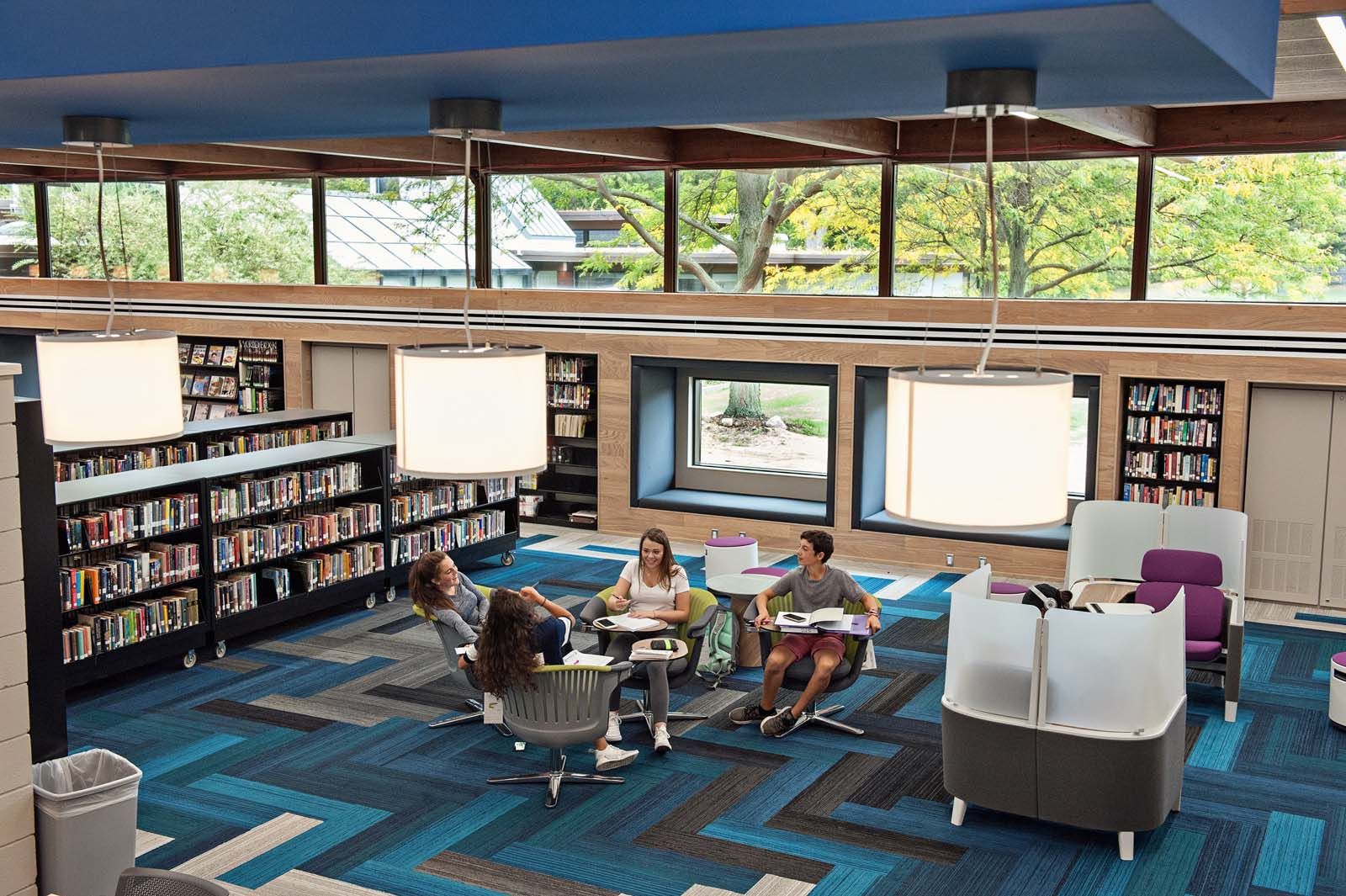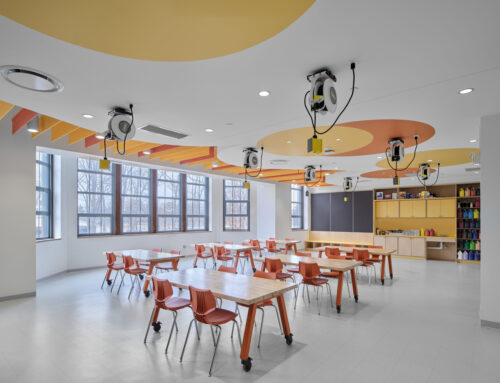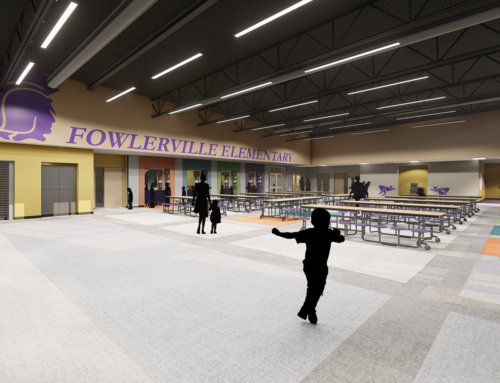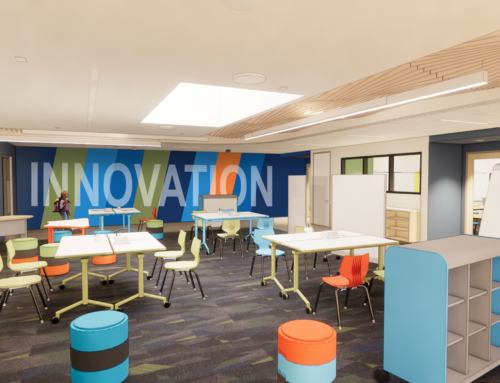Project Overview
For years, the library at Greenhills School functioned as a makeshift space, where students and teachers adapted to evolving pedagogies despite limited resources, dating back to the building’s original construction in 1967. Split between two floor levels, the library served a range of functions, from book storage and test-taking to housing technology services. With such diverse demands, the space needed a transformation tailored to the needs of modern learners.
The reimagined library now stands as the Greenhills School Information Commons, a dynamic and flexible environment designed to support collaboration, independent study, and interactive learning. At its heart is a new communal stair near the original north entrance, serving as both a central gathering space and an informal classroom. Teachers can meet with students here for discussion before breaking out into different study zones, while a high-definition projector and screen make it an ideal venue for guest lectures and mid-sized presentations.
Surrounding this core are specialized zones that cater to different learning styles and activities. The expansive main floor features mobile shelving and flexible furniture, allowing students to configure the space for everything from small group work to large-scale student testing. On the east side, a custom millwork wall integrates book and magazine storage with newly installed mechanical systems, while built-in window seats provide inviting nooks for reading and quiet study.
With its adaptable design and student-driven functionality, the Information Commons redefines how learning happens at Greenhills School, transforming a once-outdated library into a vibrant academic hub.
Services
Architecture
Electrical
Interiors
Mechanical
Technology
Project Size
6,700 SF
Project Cost
$1,600,000
Project Contact
John Nickel
Greenhills Schools
Project Team
Architect and Engineer
IDS
Civil Engineer
Midwestern Consulting
Structural Engineer
SDI Structures
Construction Manager
J.S. Vig Construction






