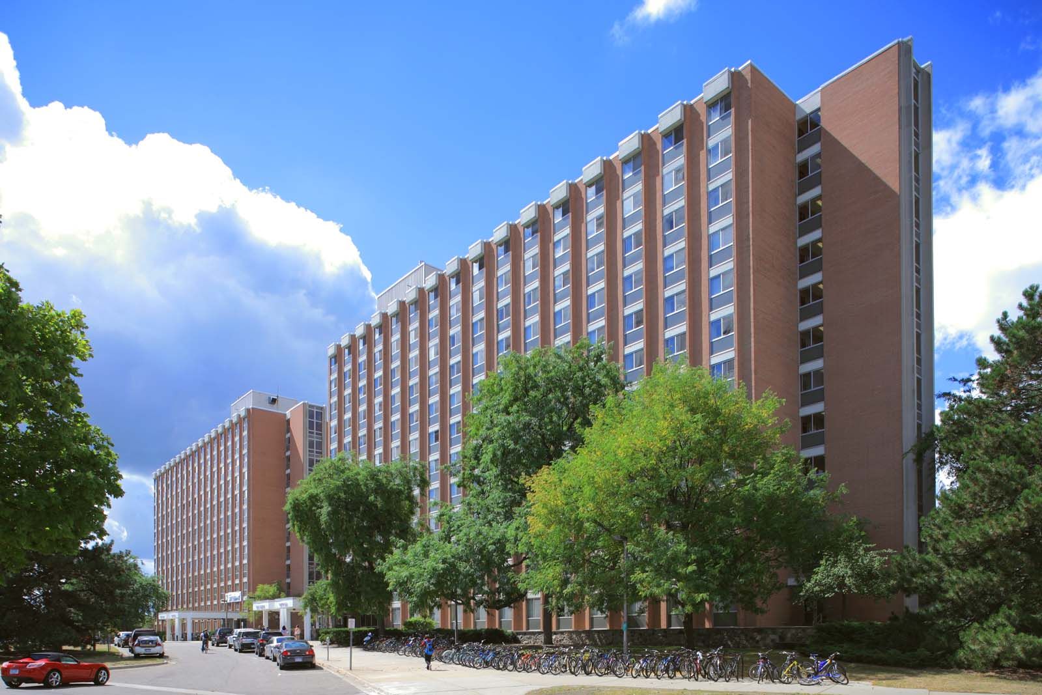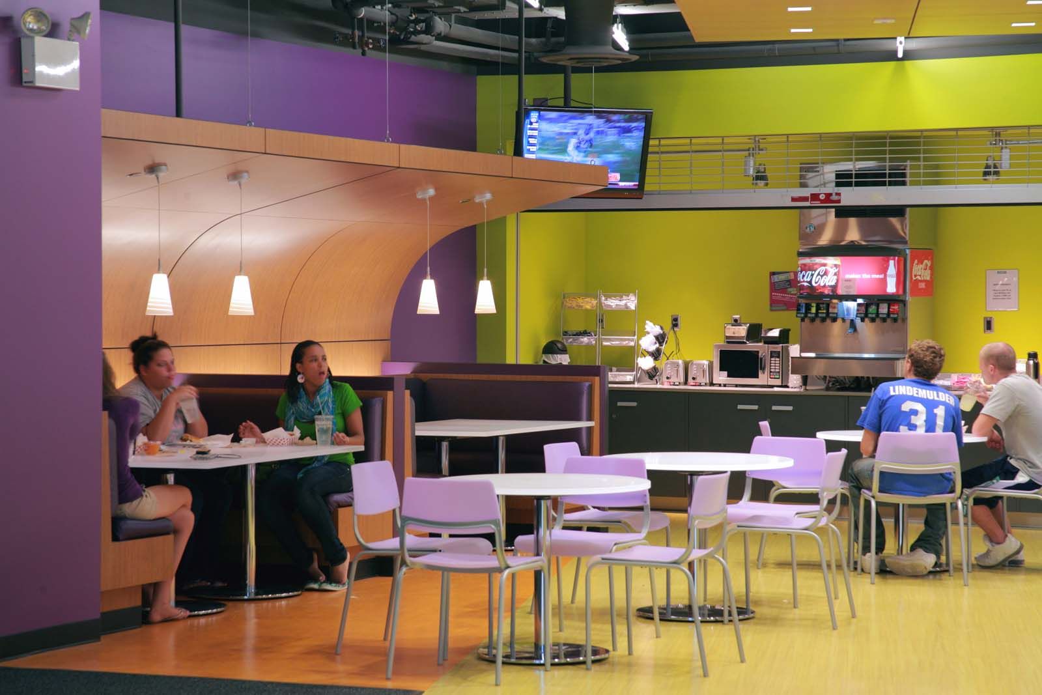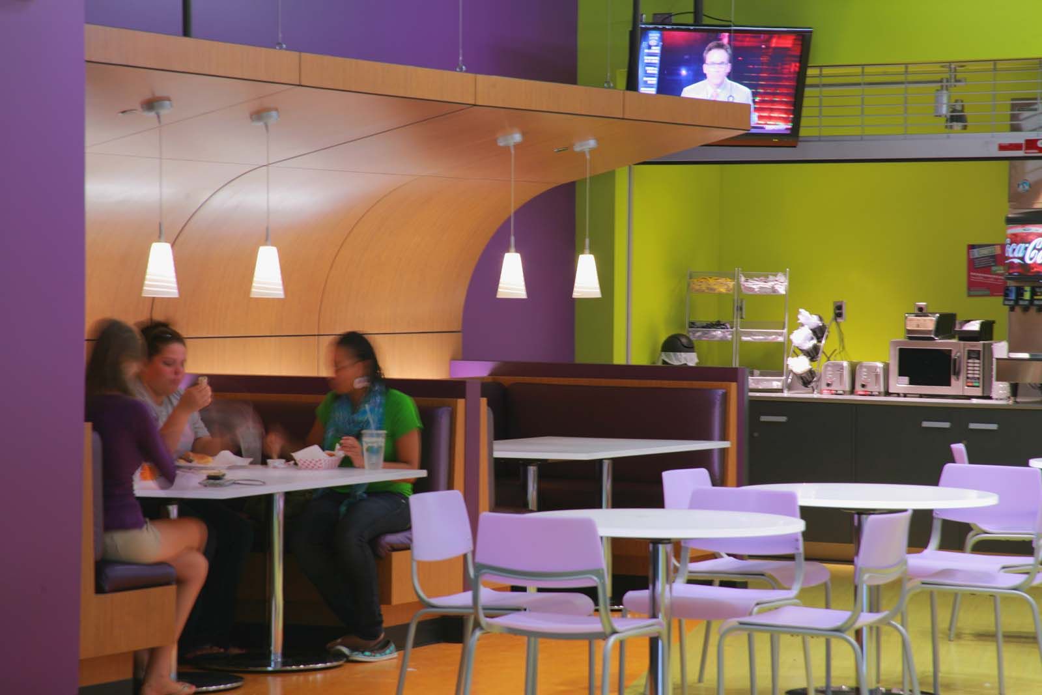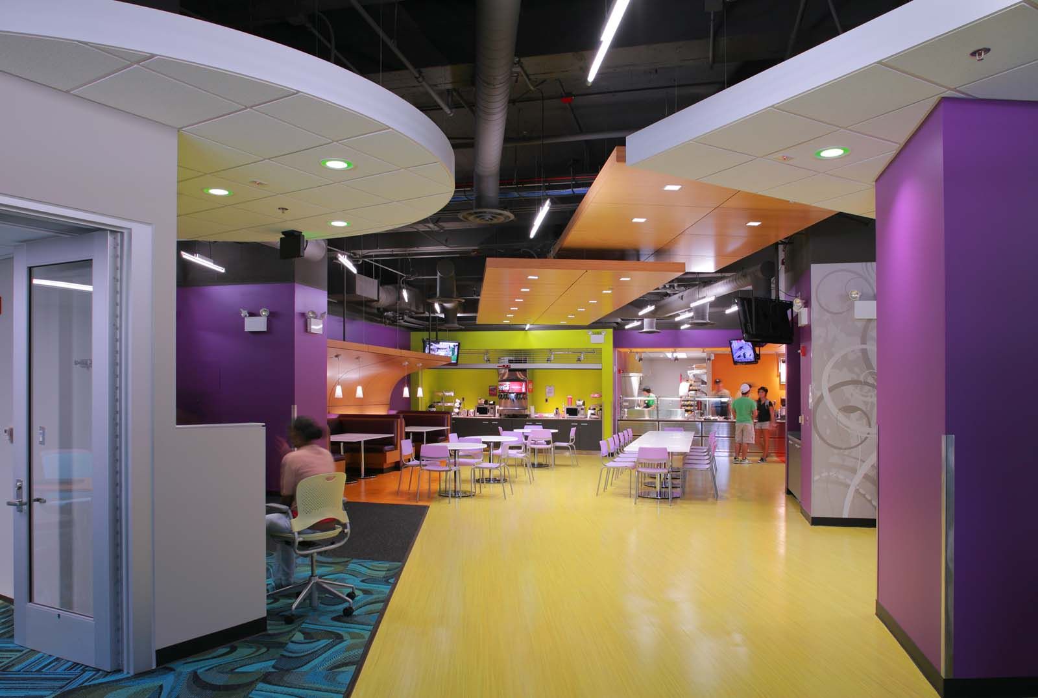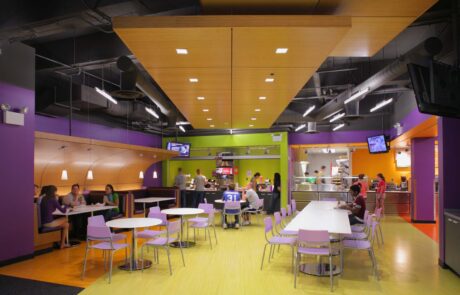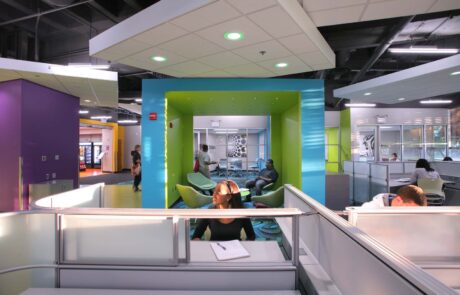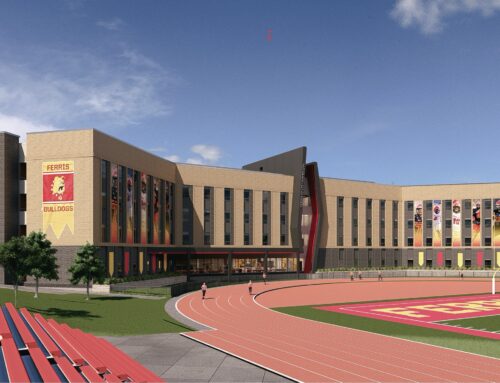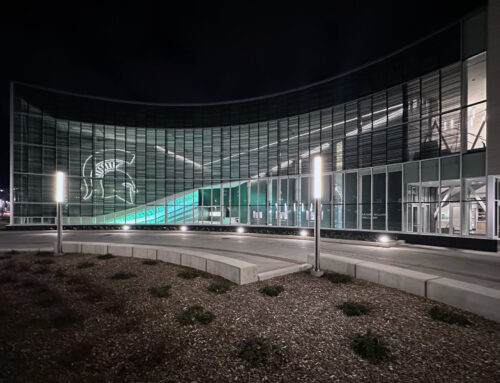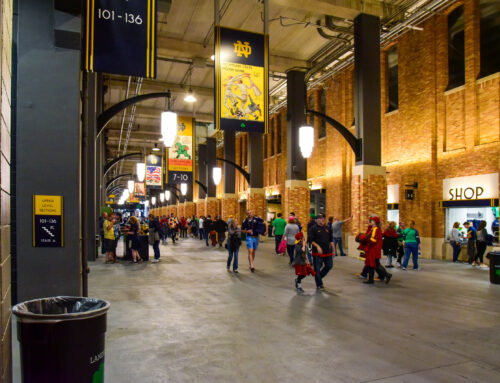Project Overview
In 2009, IDS joined Michigan State University in a transformative project aimed at enhancing first-year student experience through the renovation of four campus buildings. MSU recognized that many students were not utilizing the academic and support services available to them, simply because these resources were too far from their dorms. IDS concluded to co-locate those services directly to where students live and create vibrant, inviting spaces that foster connection, engagement, and community.
The initiative began with a 37,800 square-foot renovation of Holden Hall, a seven-story residence housing over 1,200 students. Next came Hubbard Hall, a 52,070 square-foot, 12-story building with 1,100 students. Hubbard set the template for a world-class residential experience, introducing dynamic, high-tech spaces designed for students to meet, collaborate, and grow. This model was then applied to McDonel Hall and The Union, reshaping student life across campus.
Today, these buildings feature colorful, modern materials and thoughtfully designed spaces that students want to spend time in.
Whether grabbing a meal in a comfortable dining area, picking up a snack from Sparty’s café, studying in a collaboration cube, or unwinding with video games, students now have a true home away from home.
A standout feature in Holden Hall is the community kitchen, where students can cook their favorite meals and dine with friends. The demand is so high that advance sign-ups are required. Technology also plays a major role in bringing students together, flat panel monitors and A/V hookups allow them to plug in their own gaming consoles and socialize rather than stay isolated in their rooms.
With these renovations, MSU has created more than just updated buildings, they have fostered a campus culture that prioritizes student well-being, engagement, and success.
Services
Architecture
Electrical
Interiors
Mechanical
Technology
Project Size
52,070 SF
Project Cost
$4,100,000
Project Contact
Jeff Kasdorf
Michigan State University
Project Team
Architect and Engineer
IDS
Structural Engineer
SDI Structures
Construction Manager
Triangle Associates

