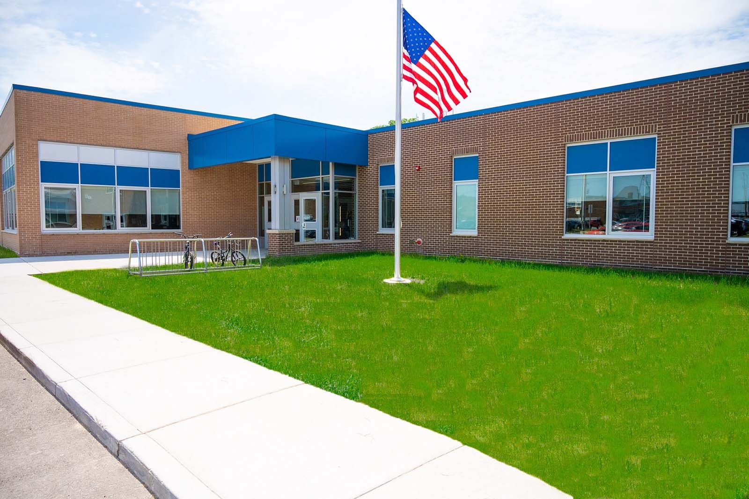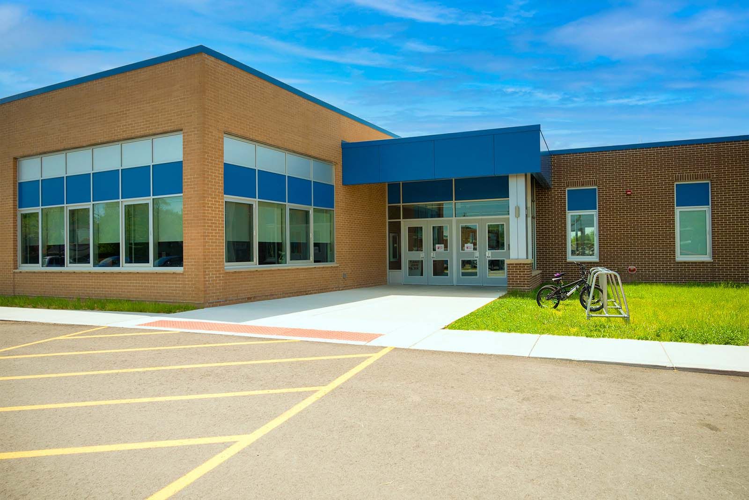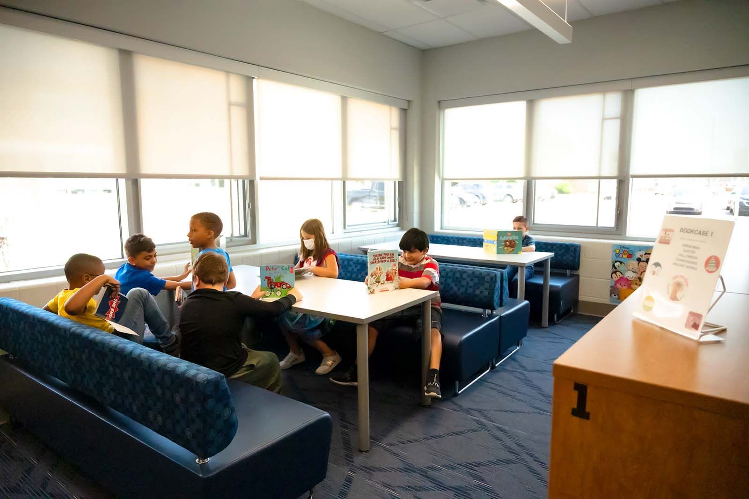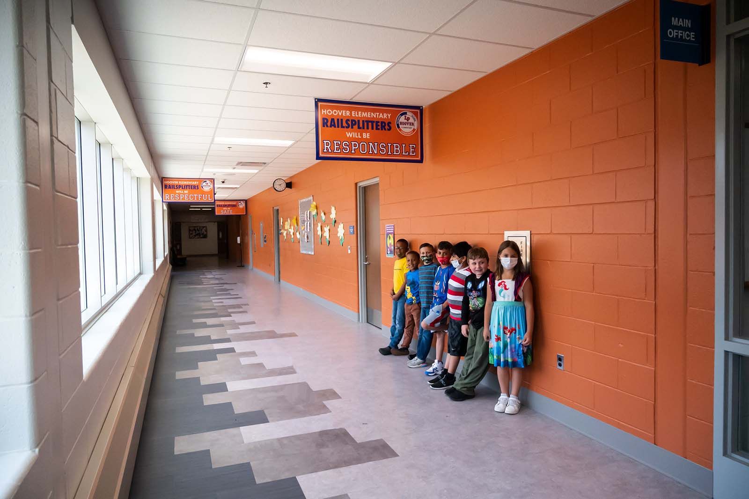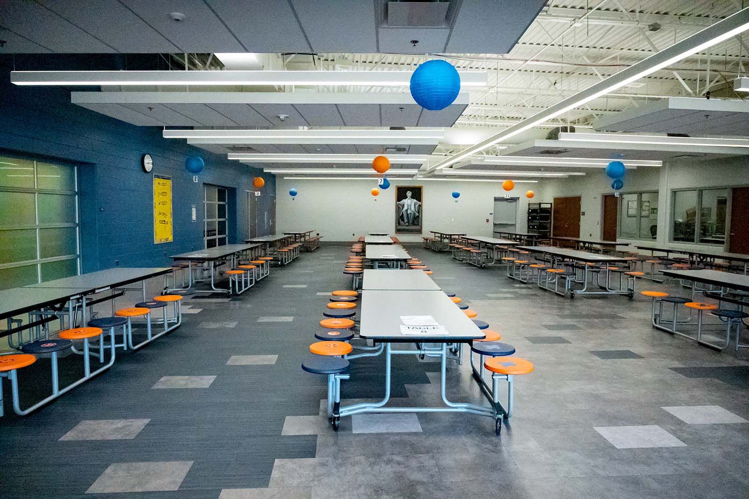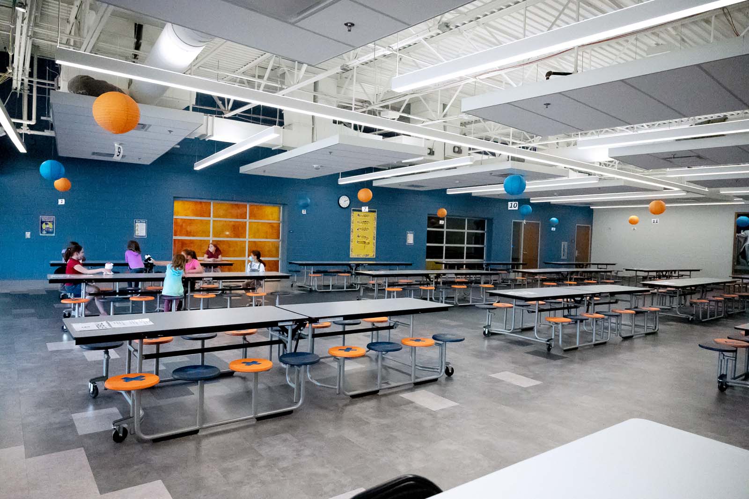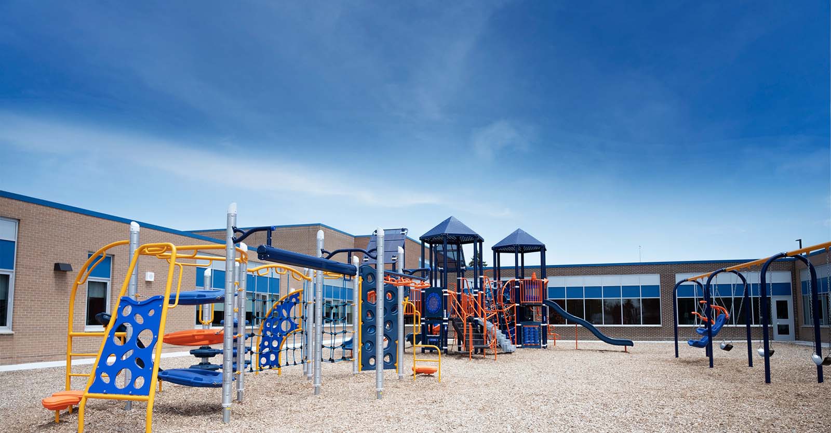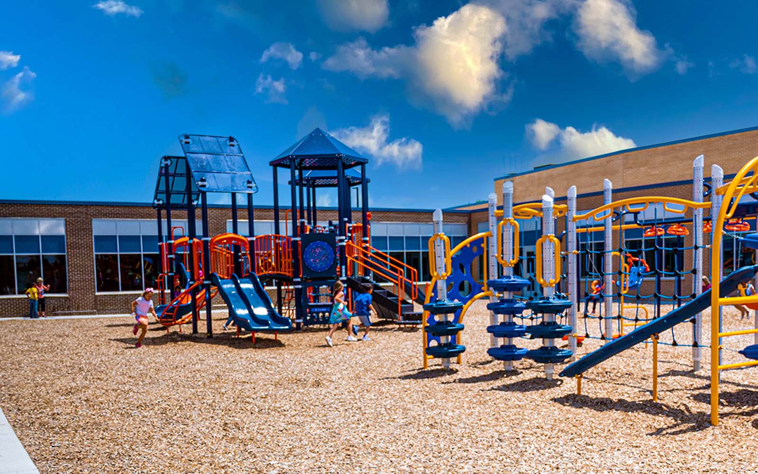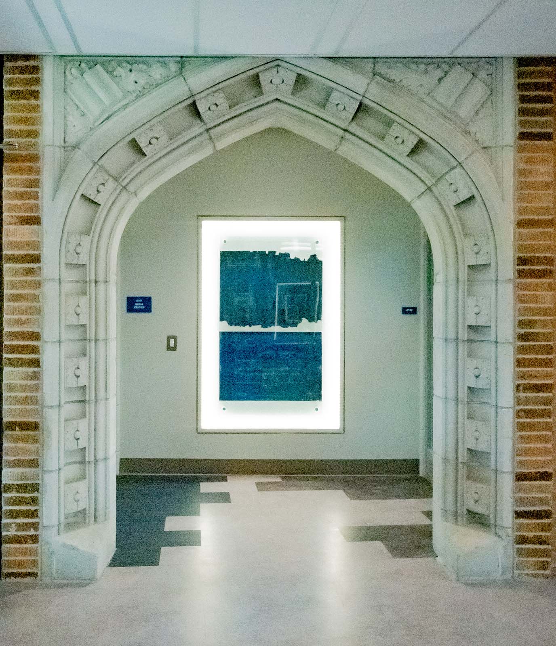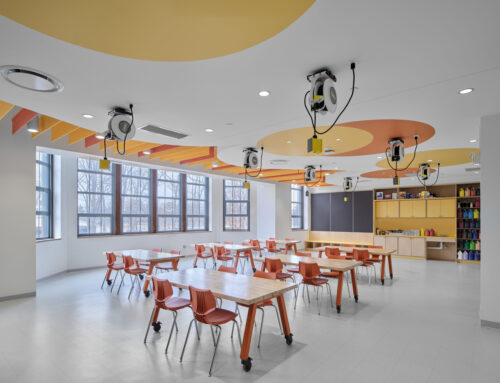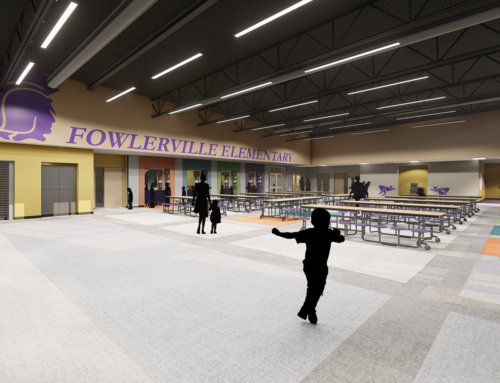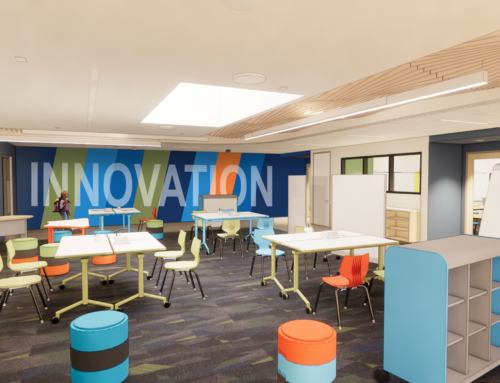Project Overview
Hoover Elementary School has been a cornerstone of its Lincoln Park neighborhood for a century, shaping the lives of generations of students. When the time came to renovate this beloved landmark, the community’s attachment was palpable. Many had fond childhood memories within its walls, and for one school board member, who had both taught at Hoover for her entire career and sent her children there, the project was deeply personal.
Despite its sentimental significance, it was clear the building had reached the end of its functional lifespan. Decades of repairs could no longer keep up with the demands of a modern educational environment. The school’s maze-like corridors also posed challenges for the district’s Autism Spectrum Disorder (ASD) program, making accessibility and navigation difficult. Recognizing these needs, the district made the difficult decision to demolish the aging 100-year-old wing and construct a new addition in its place.
Designed with inclusivity and preservation in mind, the new addition balances modern functionality with Hoover’s rich history. A thoughtfully planned layout separates the classroom wing from public spaces like the cafeteria, library, STEM classrooms, and gymnasium, allowing community use while minimizing distractions for ASD students. An enclosed courtyard provides a safe and accessible play area, ensuring all students can thrive in their learning environment.
Honoring Hoover’s legacy, key architectural elements from the original building were salvaged and repurposed. The stone “Hoover Elementary” sign now welcomes guests inside the vestibule, and the historic stone archway, once the main entrance, now stands at the entry to the library and STEM classrooms. Bridging past and present, this symbolic gesture ensures that while Hoover’s spaces evolve, its spirit remains unchanged, greeting new generations of students just as it has for the past century.
Services
Architecture
Electrical
Furniture
Interiors
Mechanical
Technology
Project Size
24,800 SF renovation
28,800 SF addition
Project Cost
$10,700,000
Project Contact
Terry Dangerfield
Lincoln Park Public Schools
Project Team
Architect and Engineer
IDS

