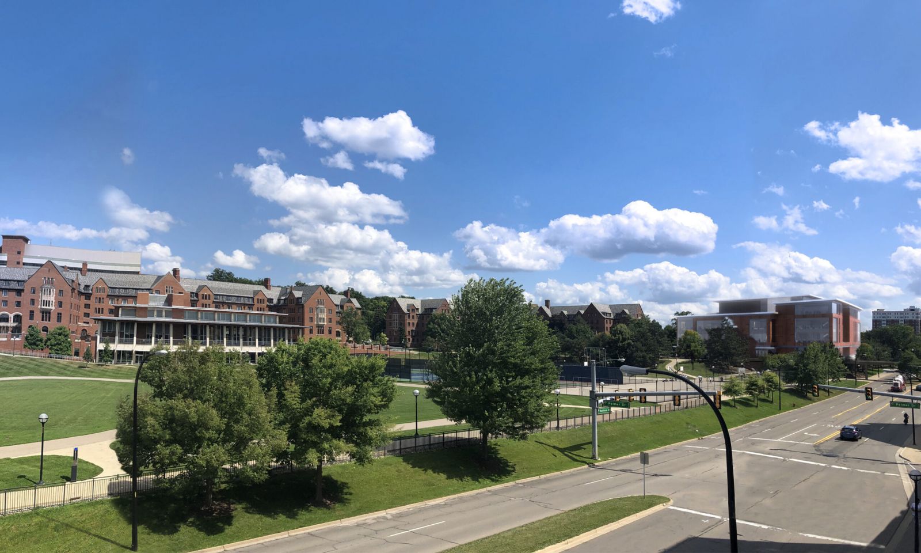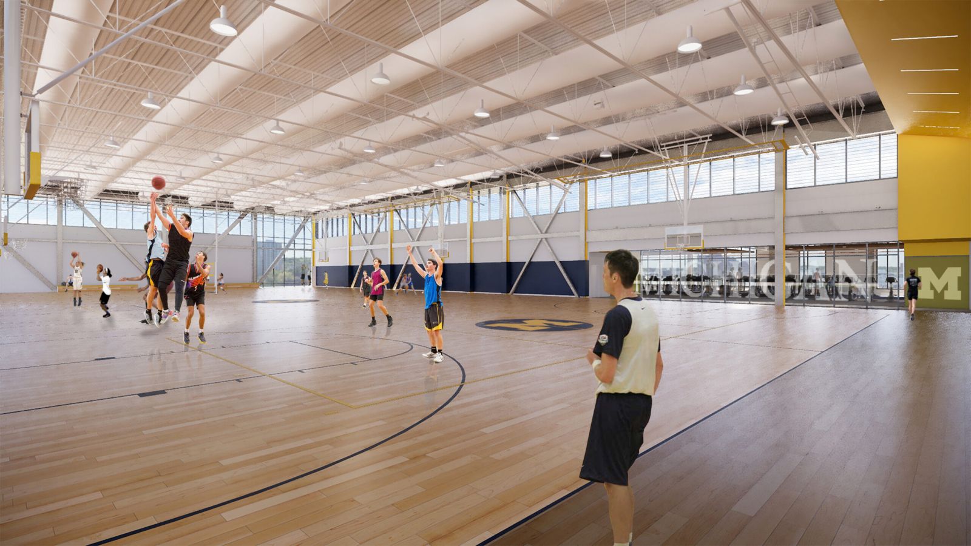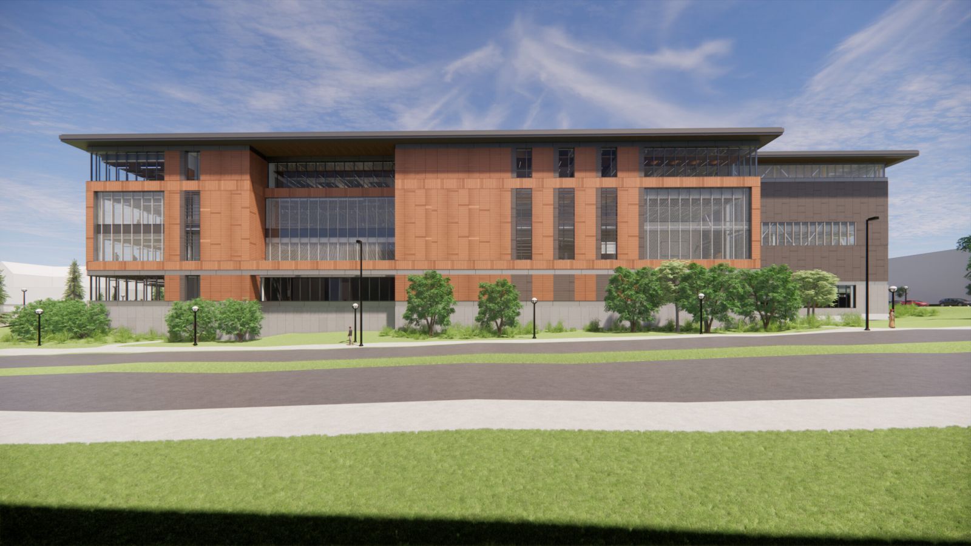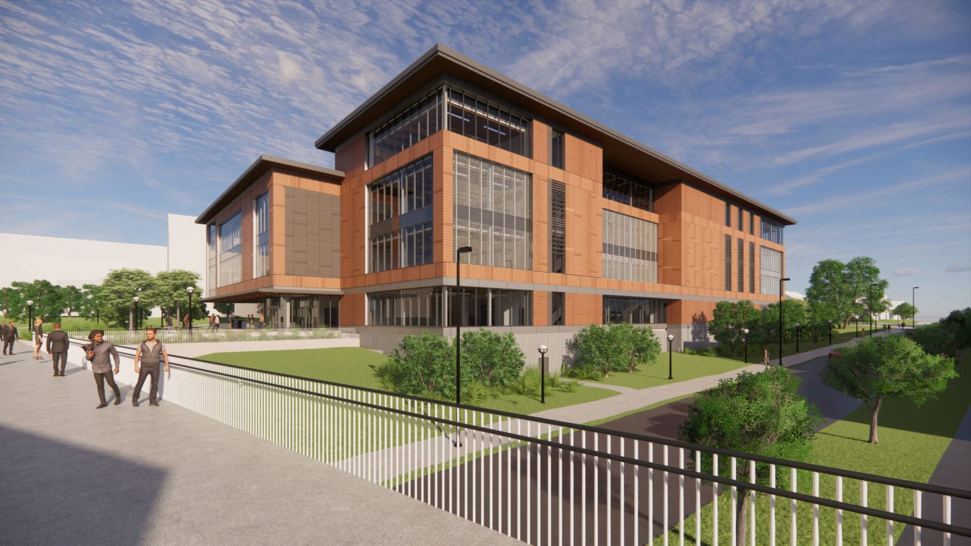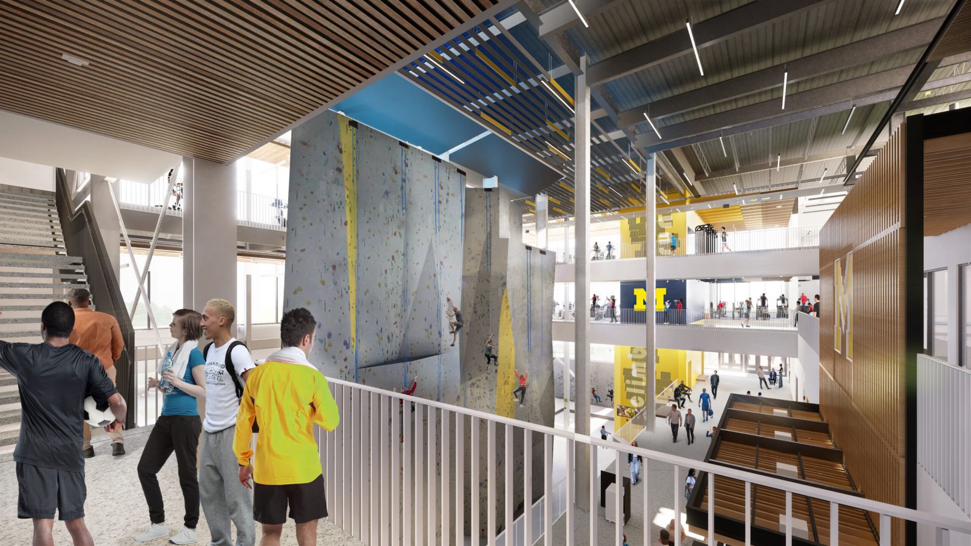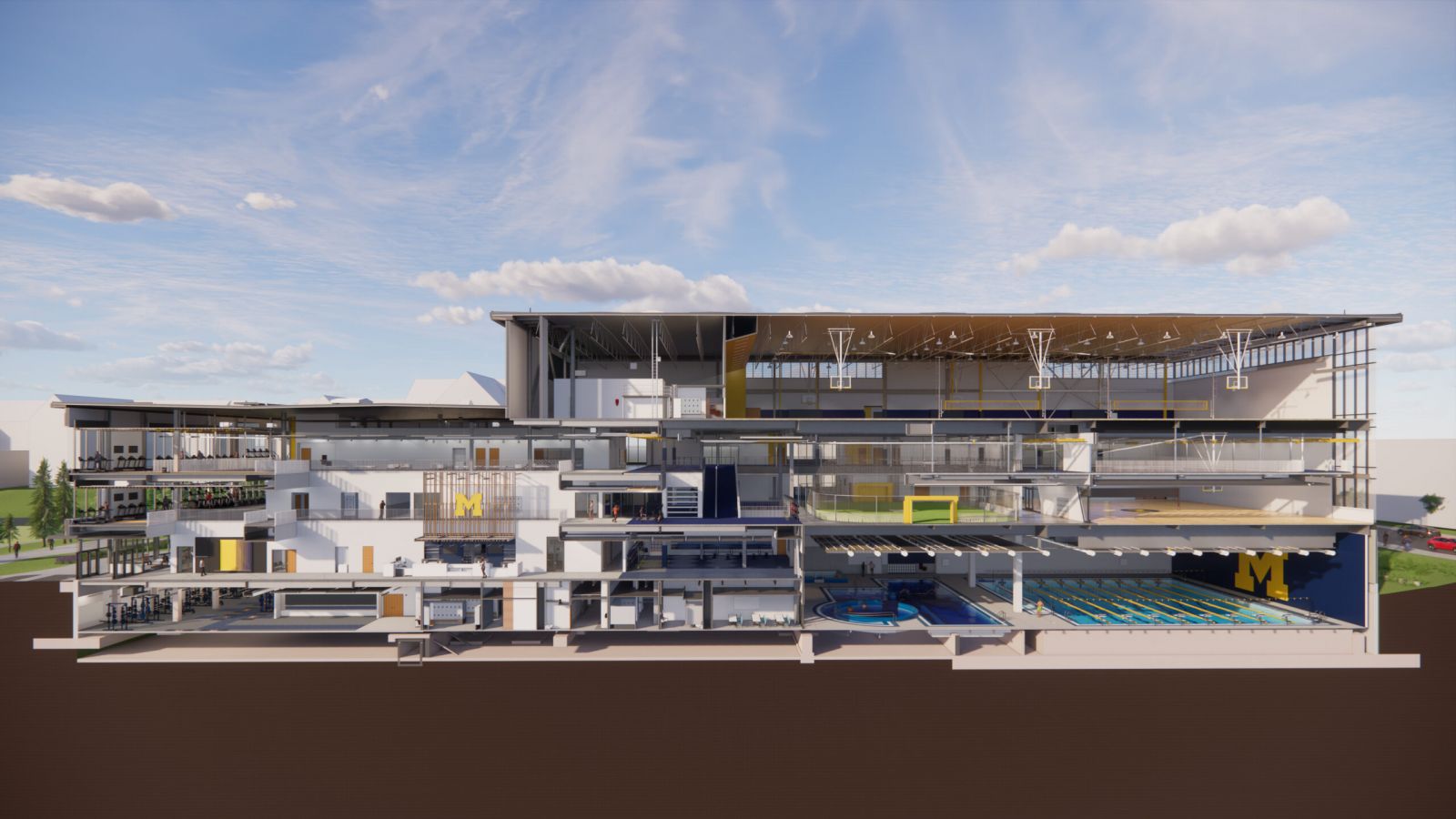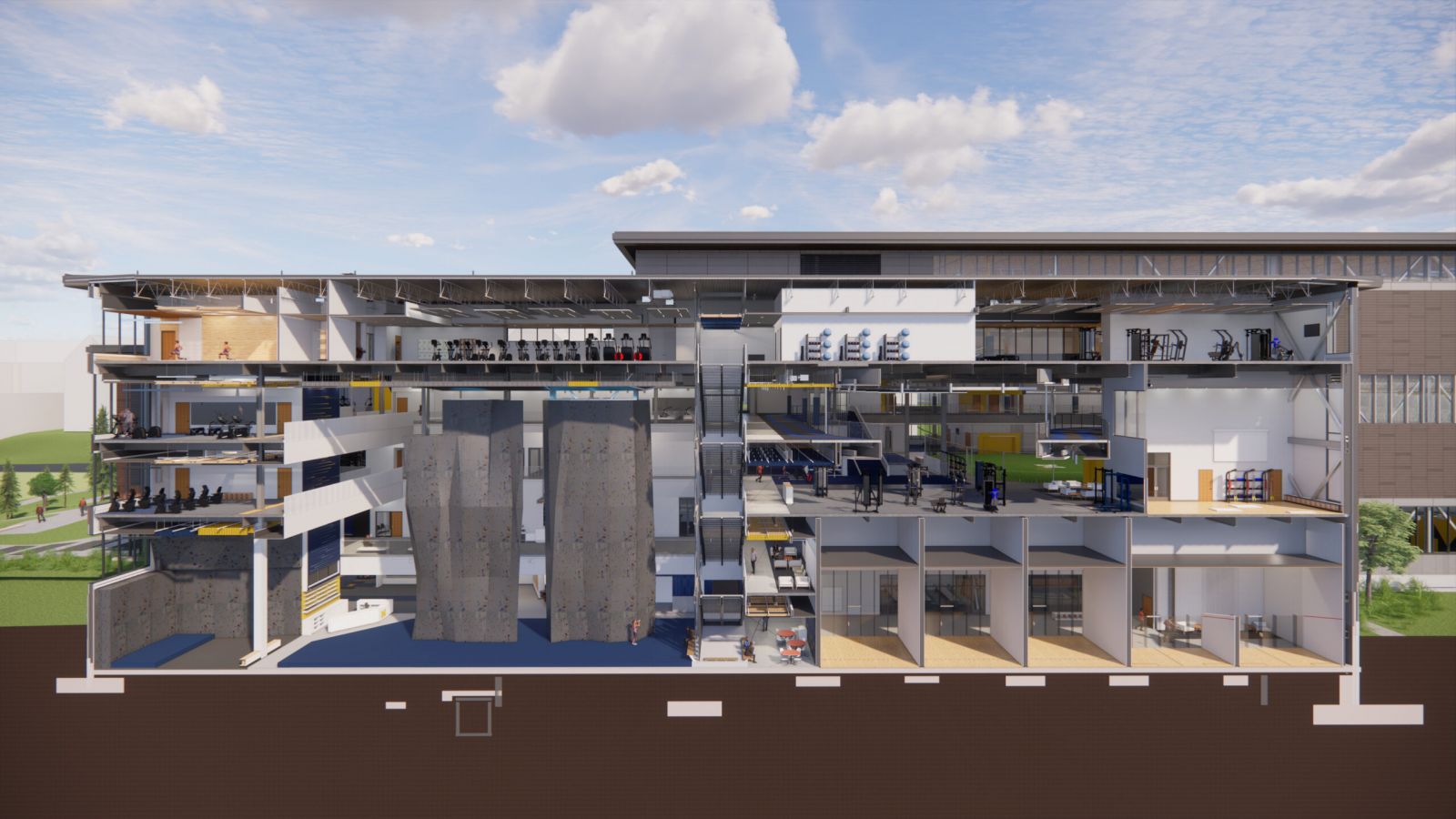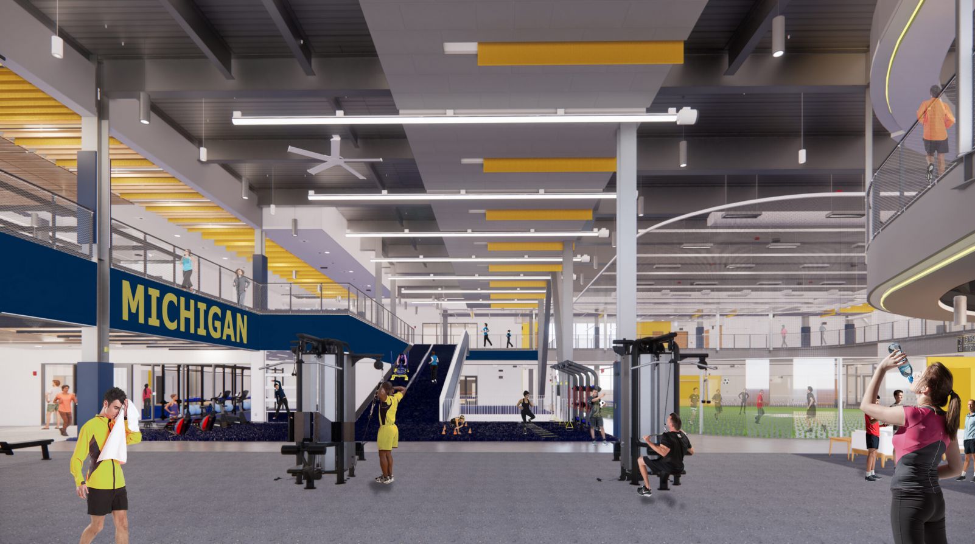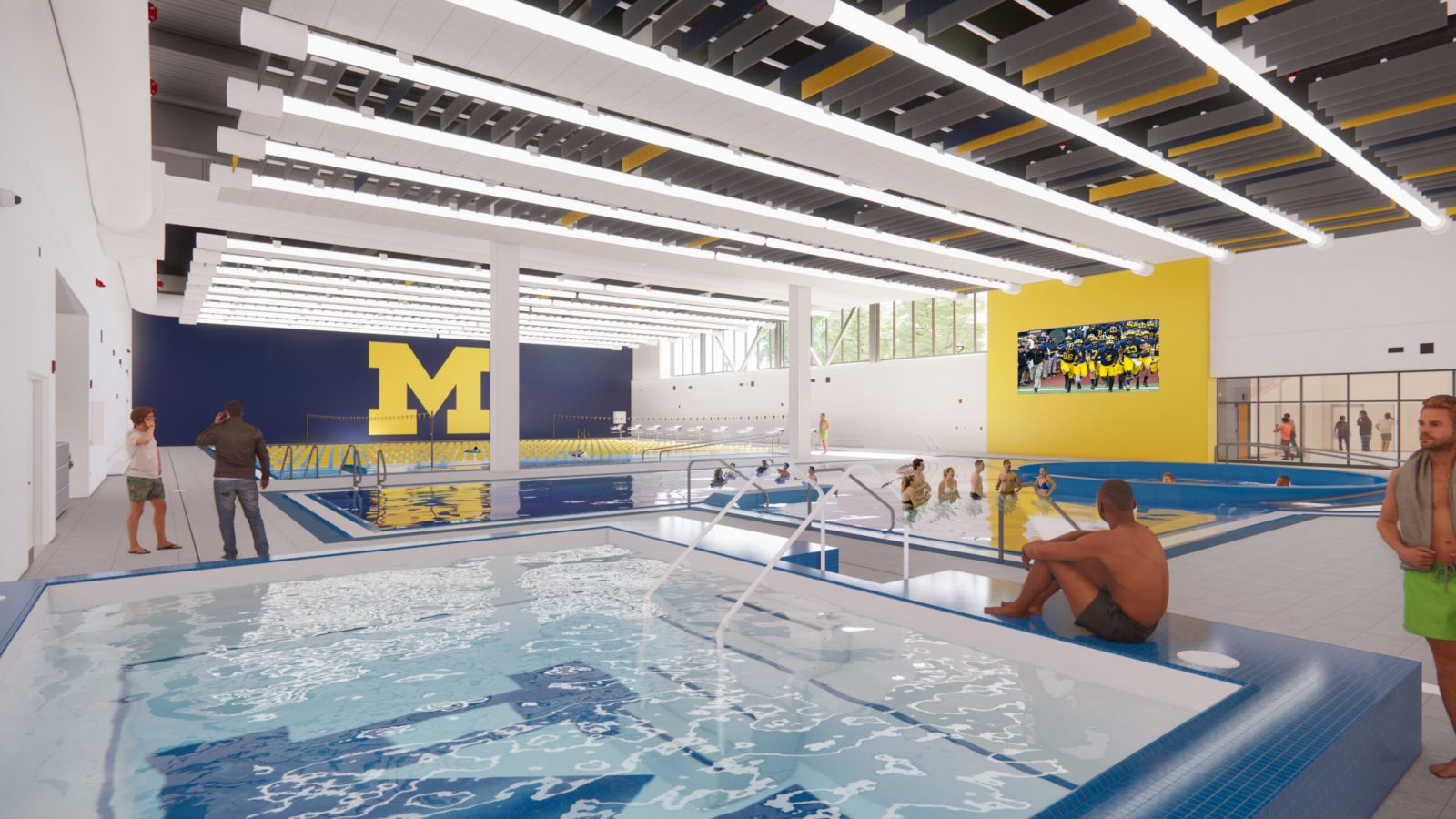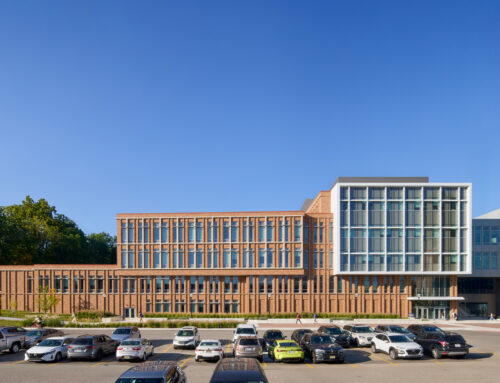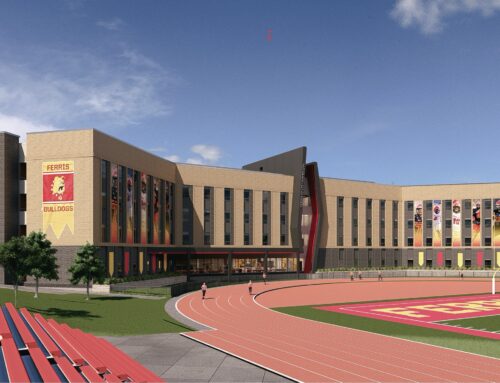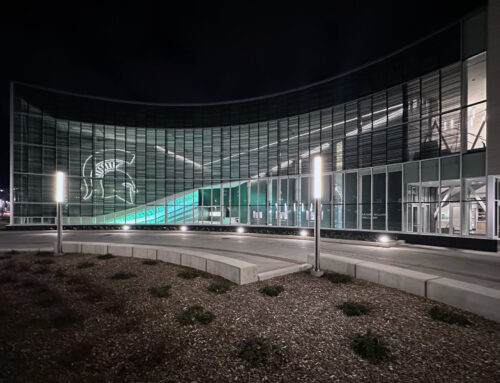Project Overview
The Hadley Family Recreation & Wellbeing Center (formerly CCRB) enhances campus life by promoting health, wellness, and social connectivity. This state-of-the-art facility integrates spaces that foster engagement, inclusivity, and holistic well-being.
The center fosters student engagement and interdisciplinary collaboration through shared learning spaces, collaborative lounges, and multipurpose wellness studios. These areas promote interaction, innovation, and cross-disciplinary connections, reinforcing the university’s commitment to diversity, equity, and inclusion.
Beyond recreation, the center prioritizes mental and emotional wellness through spaces designed to reduce stress, build confidence, and empower students. Natural lighting and quiet zones create an environment that fosters relaxation and mindfulness.
More than a recreation center, the Hadley Family Recreation & Wellbeing Center is a transformative space that adapts to the evolving needs of students and the university community. Through innovative architecture and a holistic approach, it fosters a healthier, more connected campus experience.
Services
Architecture
Electrical
Energy & Sustainability
Interiors
Mechanical
Technology
Project Size
200,000 SF
Project Cost
$165,000,000 est.
Project Contact
Crystal Kokx
Univeristy of Michigan
Project Team
Architect and Engineer
IDS
Design Partner
RDG Planning & Design
Construction Manager
Barton Malow

