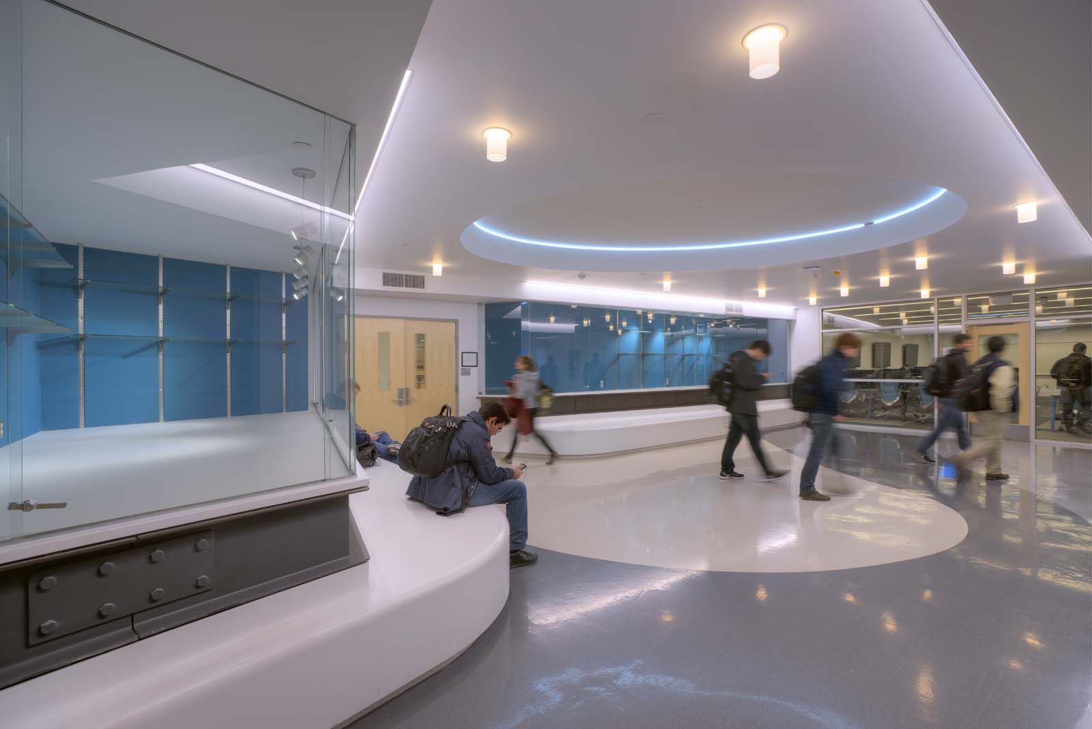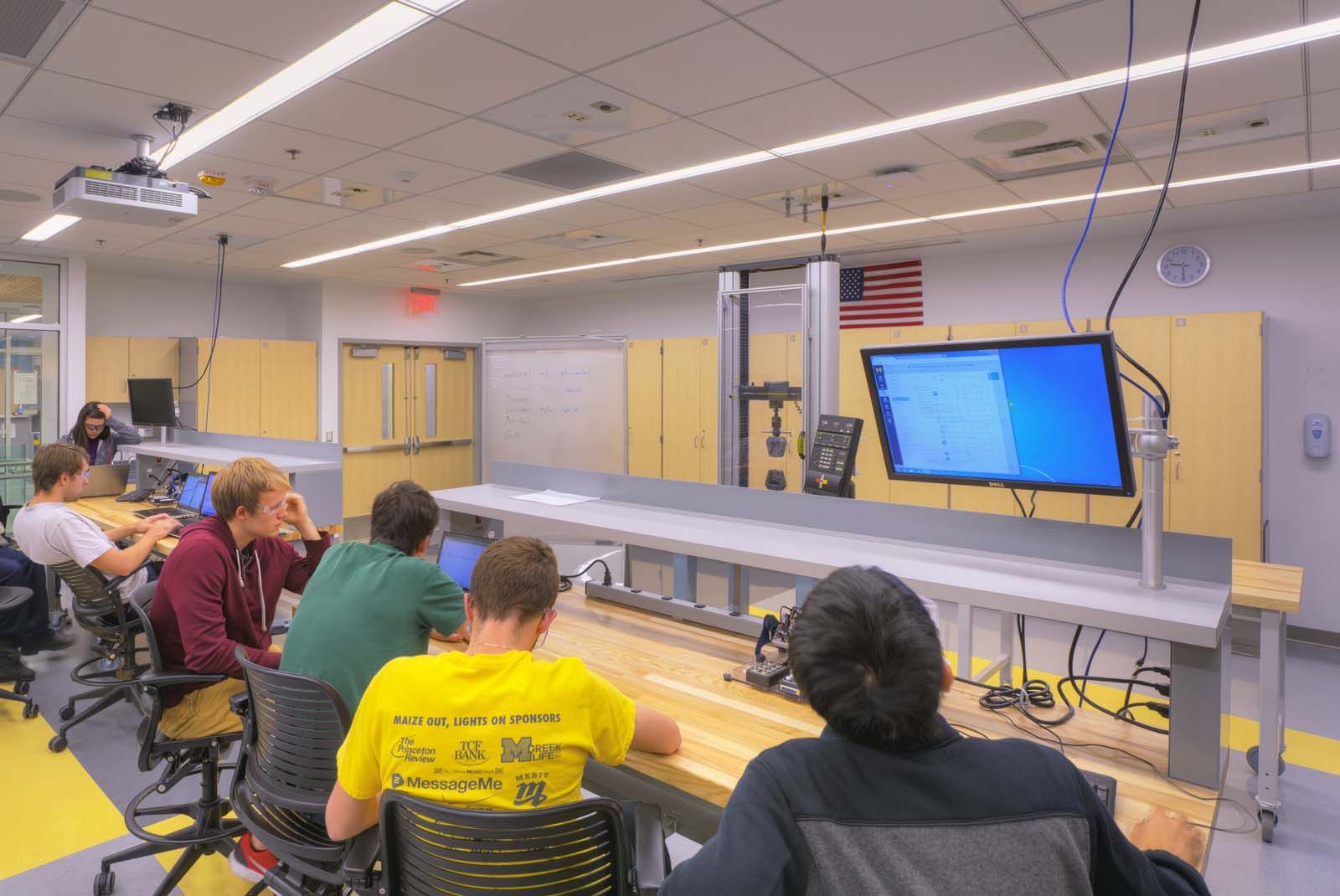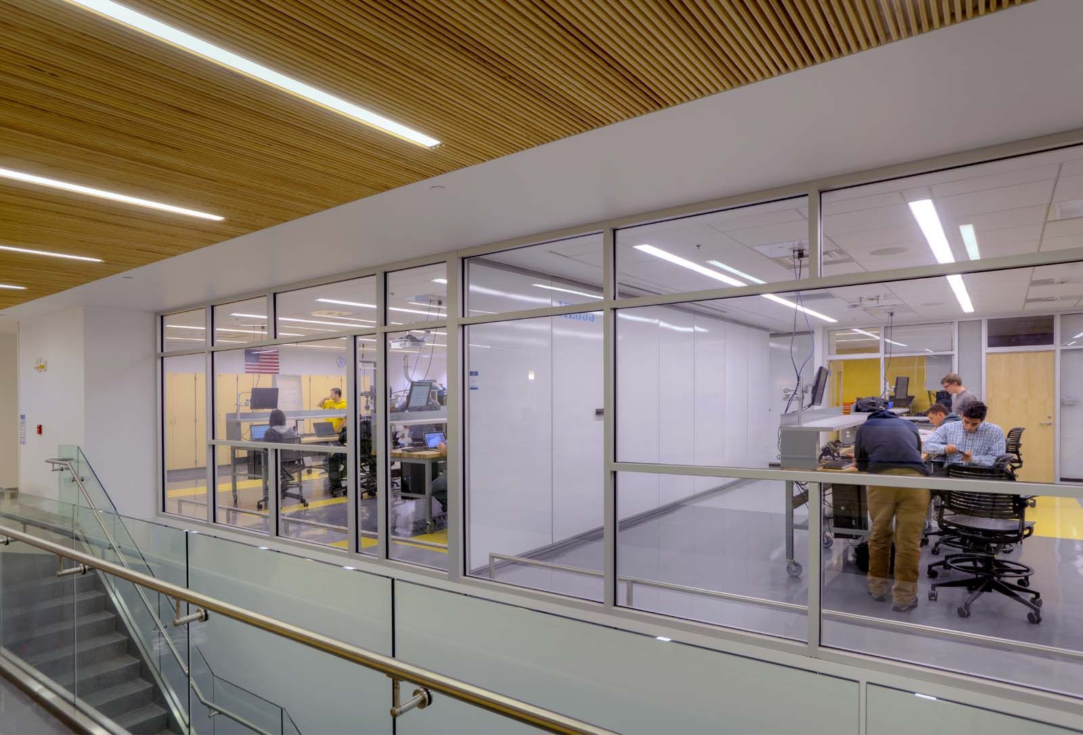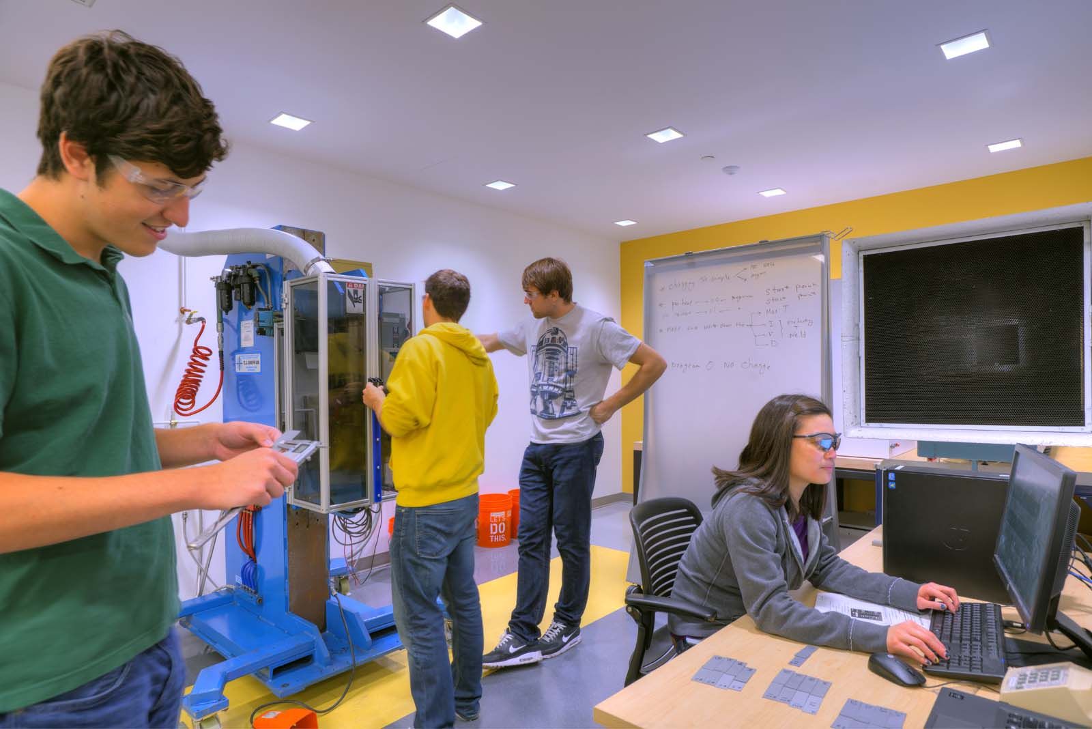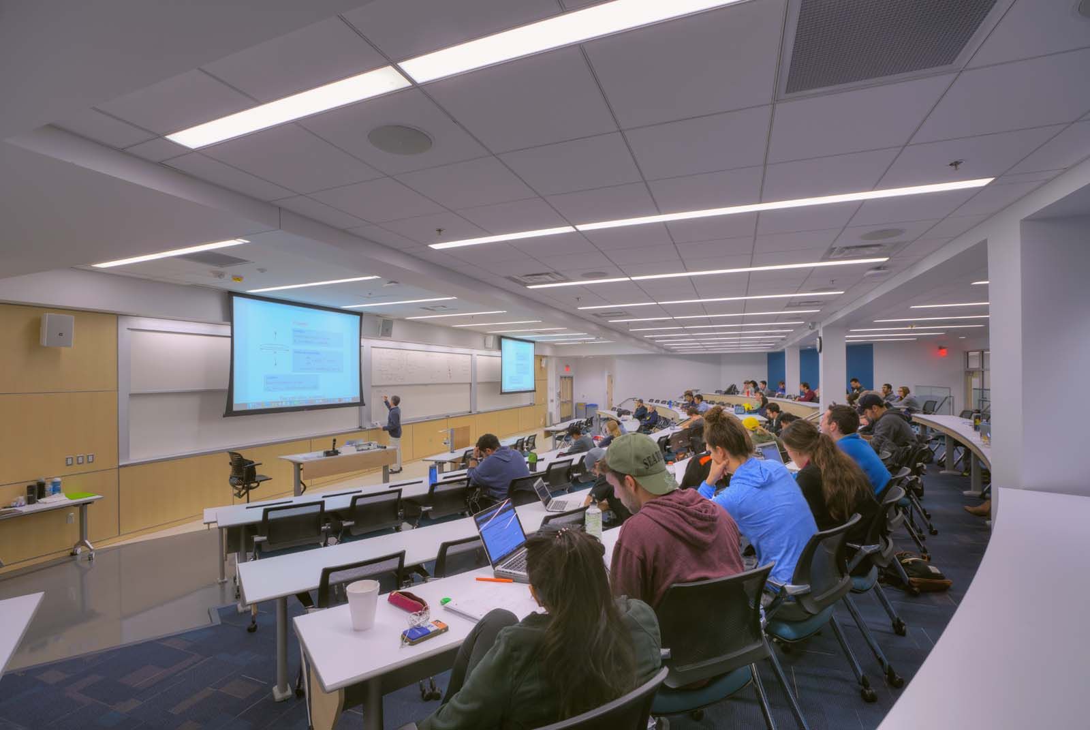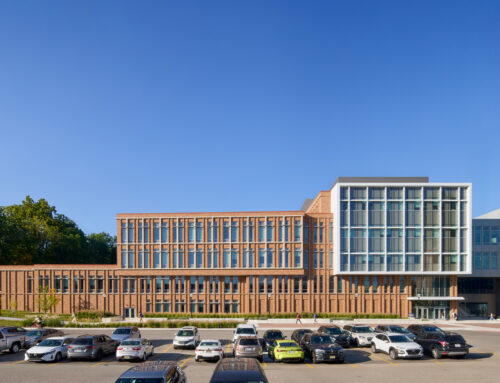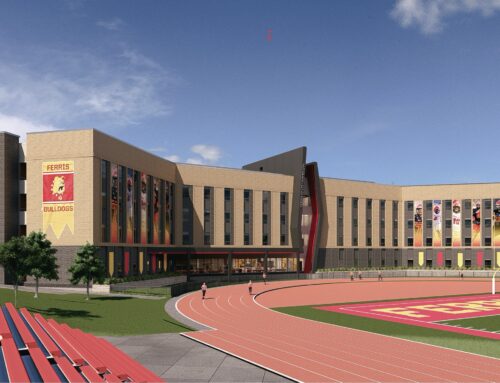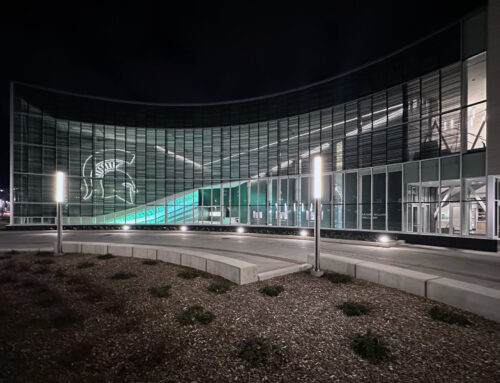Project Overview
Over the years, research labs gradually occupied most of the building that used to house the Department of Mechanical Engineering. This created a condition where all the academic spaces for this department had been scattered across campus creating a disjointed experience for students and visitors. In an effort to correct this, the department set out to renovate this building with two main goals in mind.
Goal number one was to put engineering on display so that students, parents, visitors, and even prospective students could see the exciting work that was once hidden behind concrete block walls and spread across campus.
The second goal would be to create a new home for the Department of Mechanical Engineering, bringing researchers, students, faculty, and administrative staff into one main location.
To achieve these goals, renovation had to be precise due to the limited budget and the need to keep the many research labs active. While the entire building would receive complete replacement of the mechanical and electrical infrastructure, the circulation and offices would also receive only cosmetic updates. Research labs shaded would benefit from minor renovation including some slight reconfiguration, while the academic core would be completely reconfigured to satisfy the two main goals.
Services
Architecture
Electrical
Energy & Sustainability
Interiors
Mechanical
Technology
Project Size
210,870 SF
Project Cost
$47,000,000
Project Contact
John Keedy
University of Michigan
Project Team
Architect and Engineer
IDS
Design Partner
Perkins + Will
Laboratory Planner
Jacobs Consultancy
General Contractor
DeMaria

