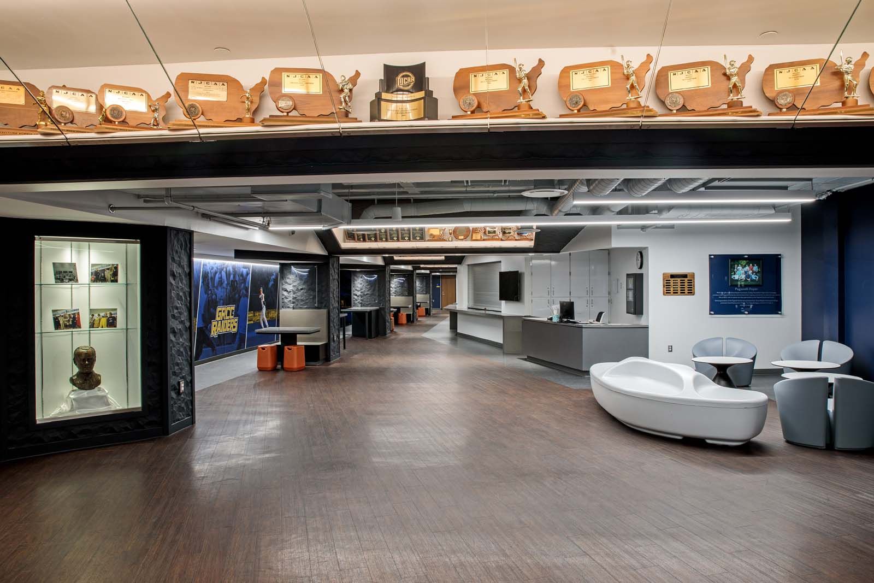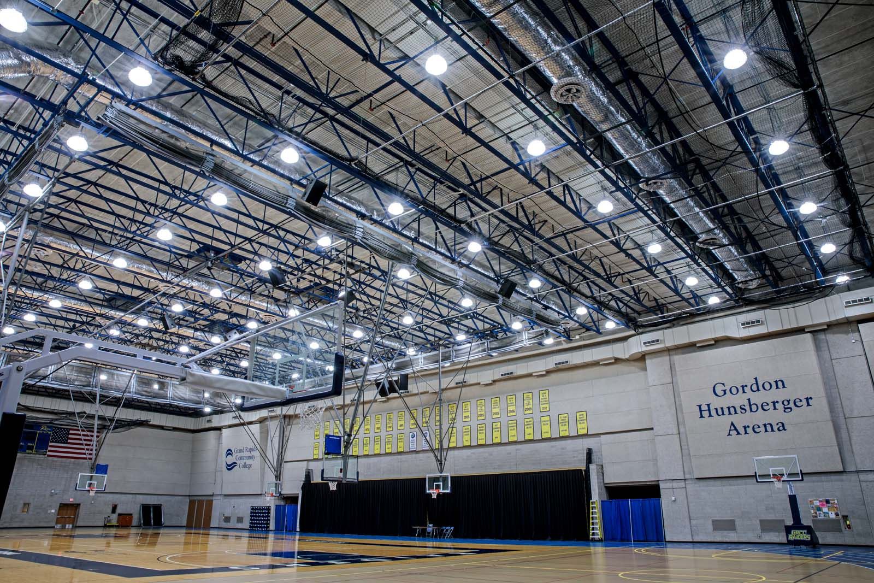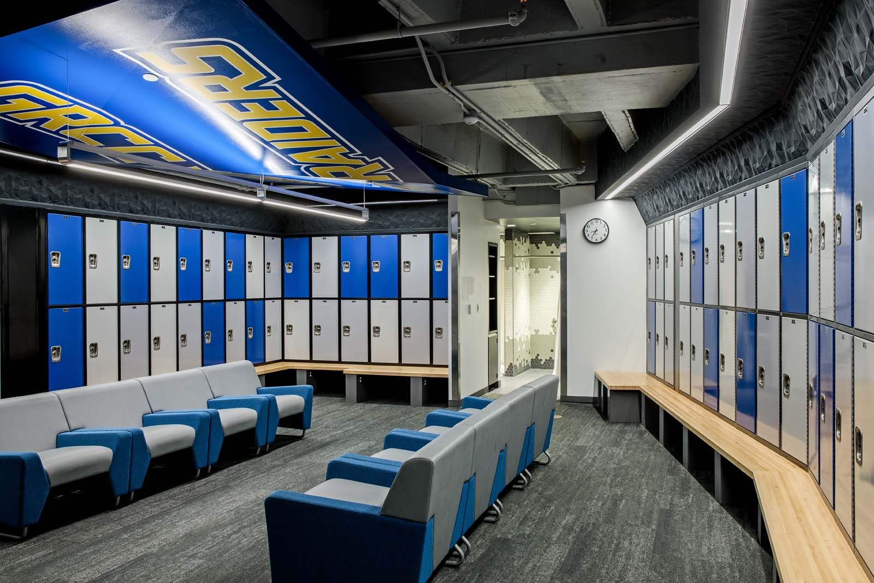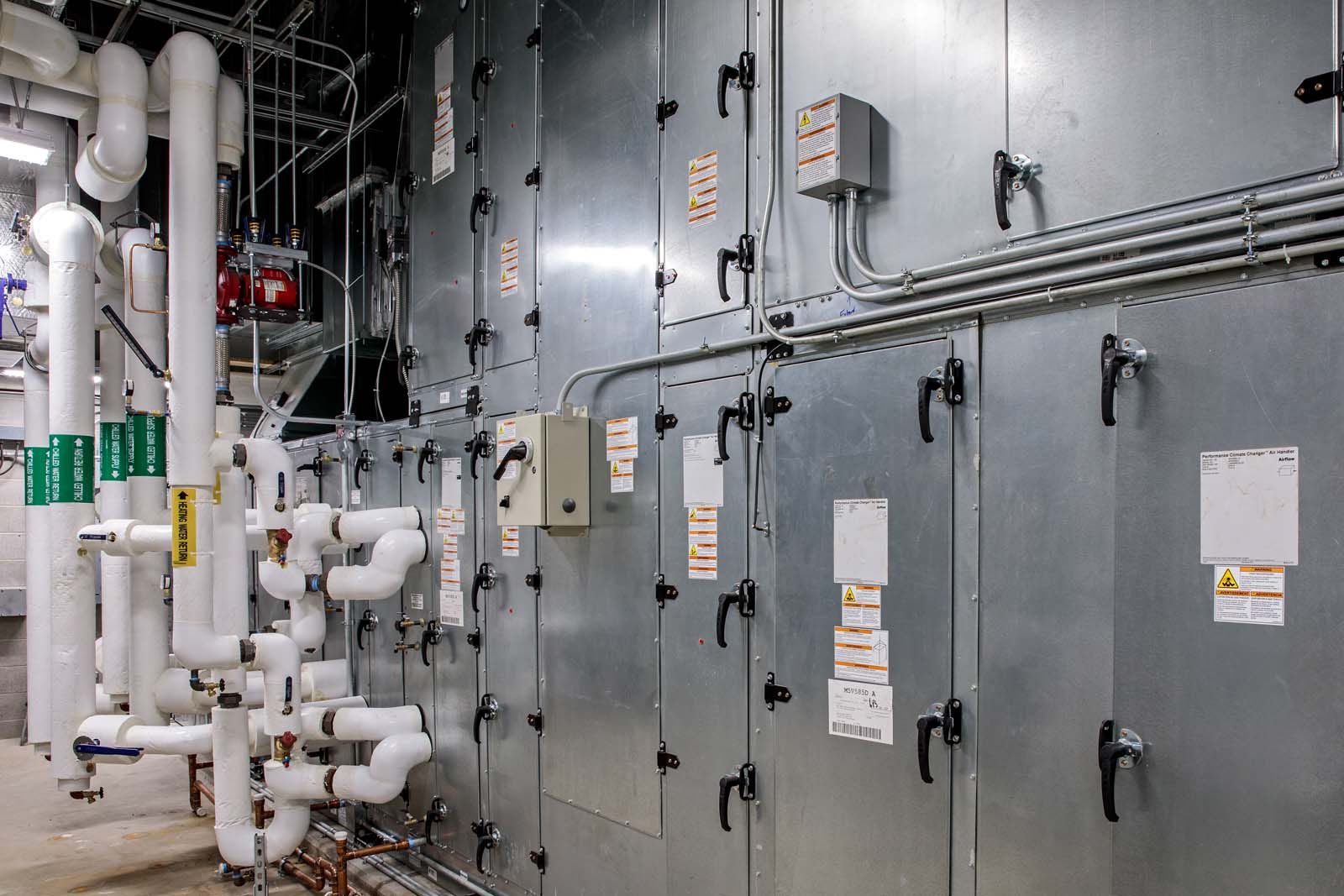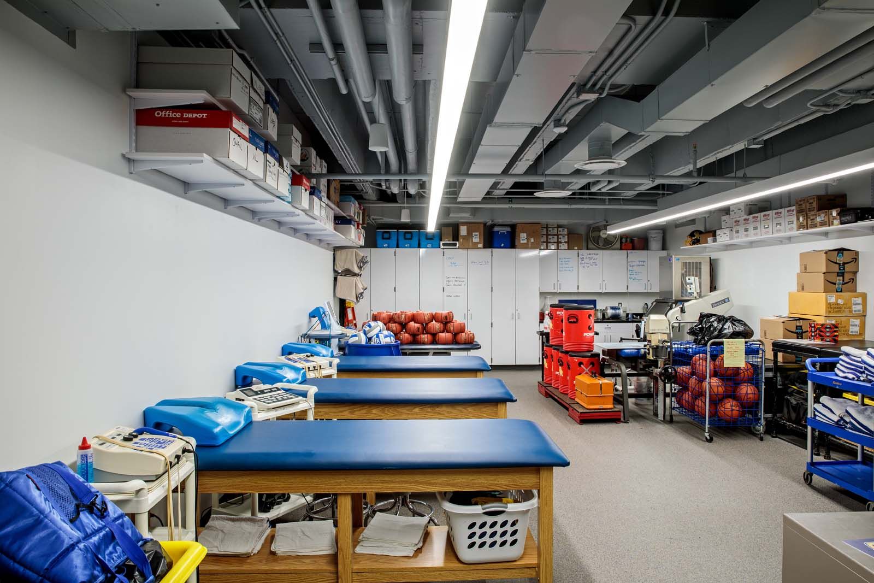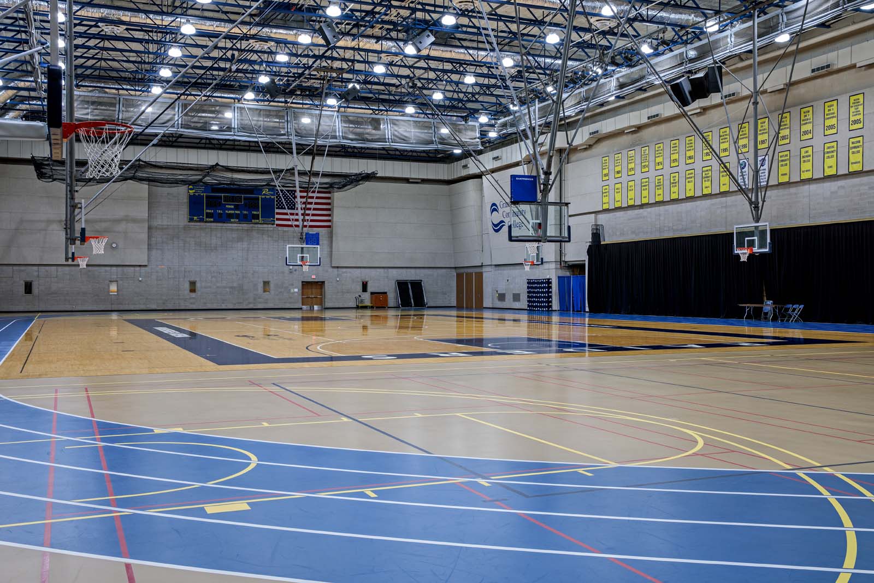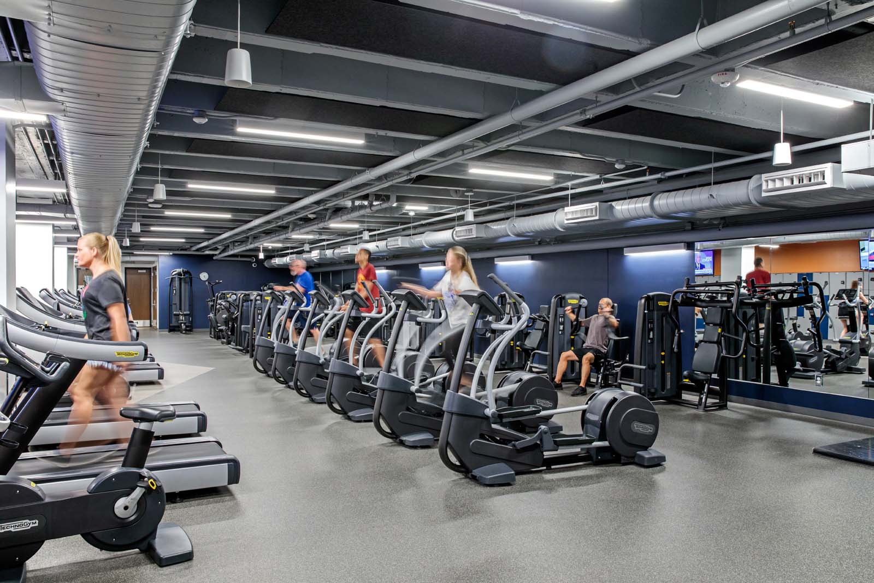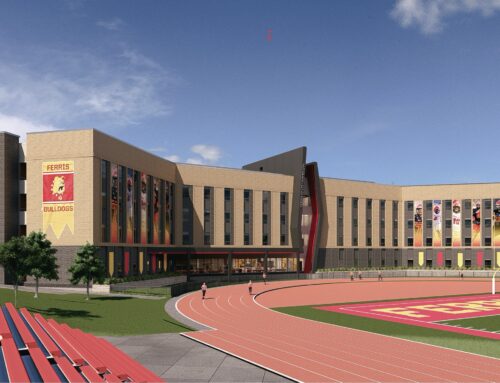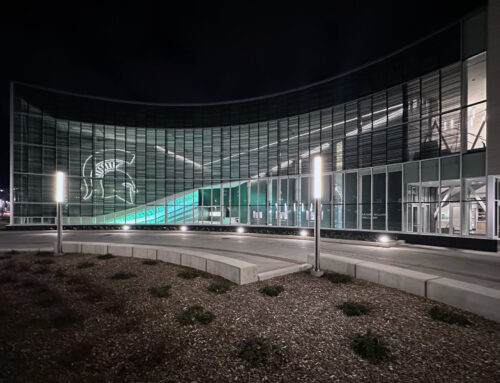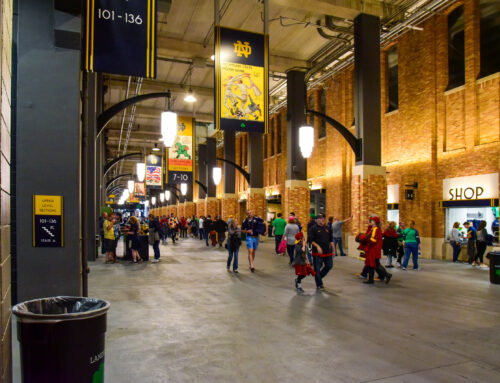Project Overview
The Gerald R. Ford Fieldhouse, located at the corner of Lyon Street and Bostwick Avenue, has been an integral part of the campus since the mid-1970s. Although it has received minor updates over the years, a comprehensive renovation is now underway to improve instructional space, enhance flexibility, and create a more inviting environment for both students and the wider community.
Through collaboration with building users, key priorities for the renovation were identified, including expanding instructional spaces, optimizing existing facilities for better use, and fostering a sense of openness and connection. The renovation focuses on transforming underutilized locker rooms and circulation areas to create two large, multi-purpose instructional spaces on the arena level, which can also serve as additional event space when needed.
A significant architectural update is the addition of new windows to the building’s solid concrete façade, allowing natural light to flow into the instructional and gathering areas. Adjacent to these new learning spaces is a central gathering area designed as a “living room” for the campus. This space combines lounge and circulation areas, providing a comfortable environment for students to study, connect, or prepare for large events.
Locker room upgrades are also part of the renovation, with general-purpose locker rooms being expanded and supplemented by smaller corridor lockers in the upgraded health club area. Faculty and staff locker rooms have been redesigned with a flexible partition system, allowing them to double as visiting team locker rooms. These improvements are designed to support modern teaching methods, meet evolving student needs, and create a vibrant, welcoming space for the entire campus community.
Services
Architecture
Electrical
Interiors
Mechanical
Project Size
23,400 SF
Project Cost
$8,000,000
Project Contact
James VanDokkumberg
Grand Rapids Community College
Project Team
Architect and Engineer
IDS
Construction Manager
Rockford Construction

