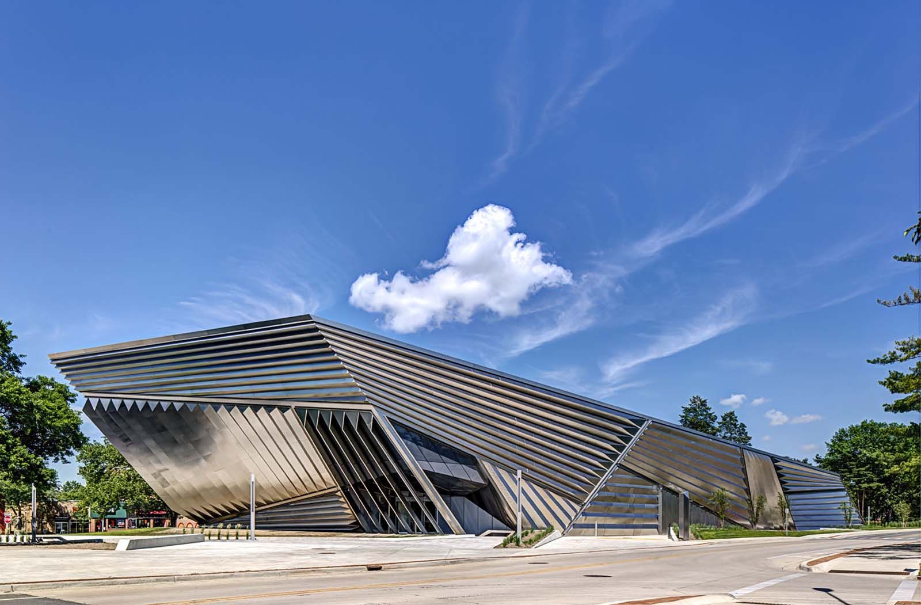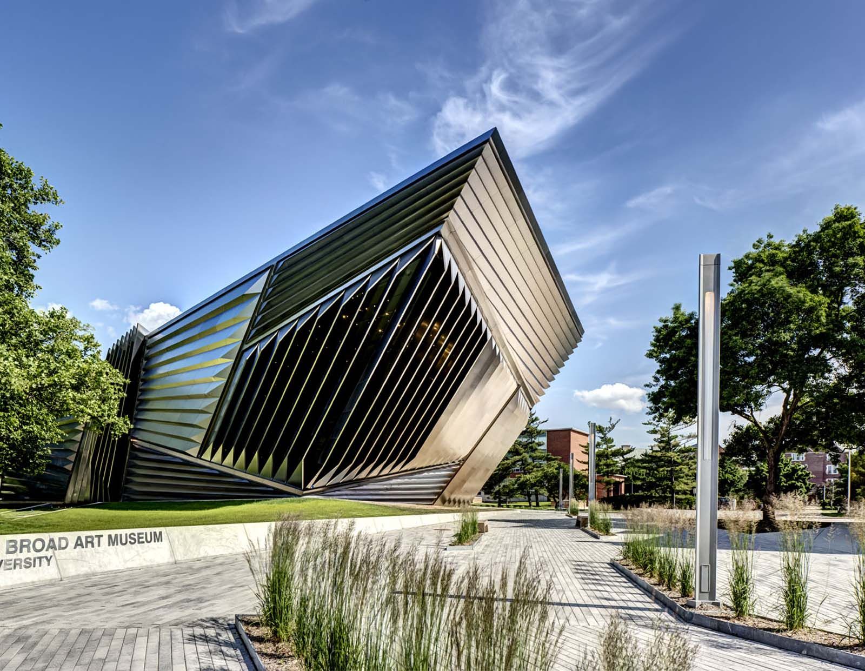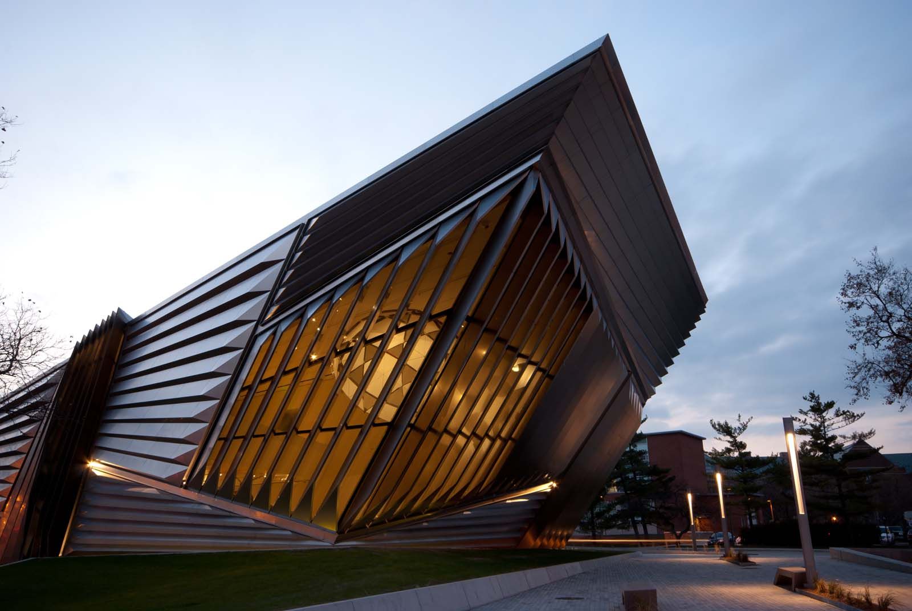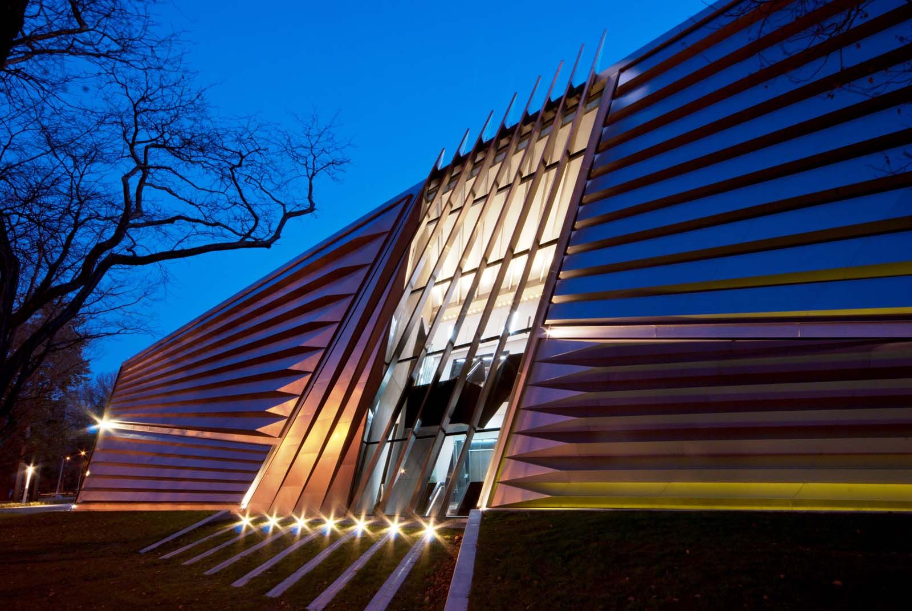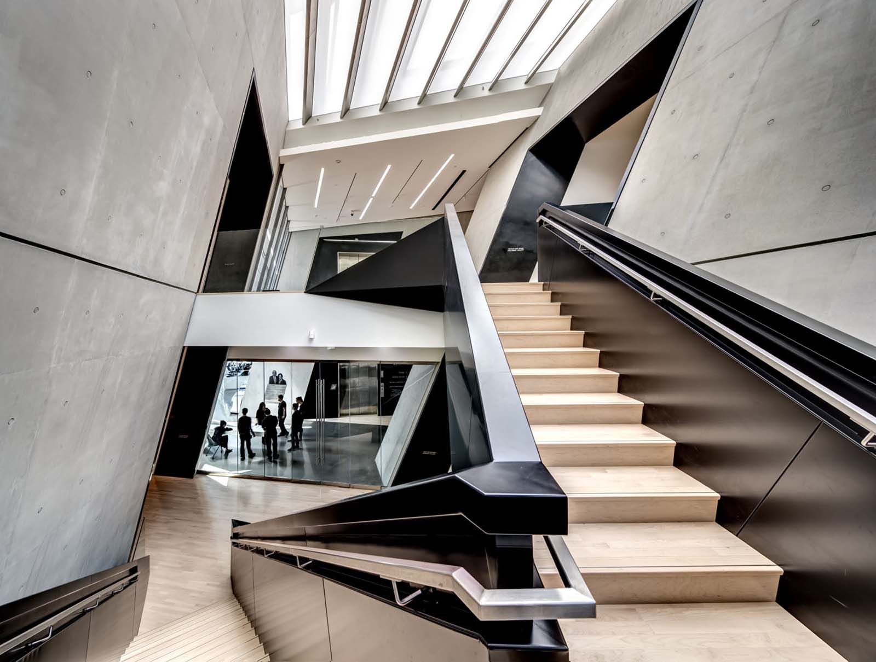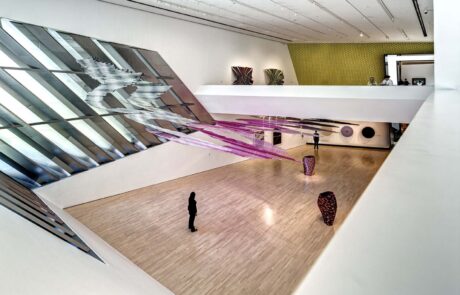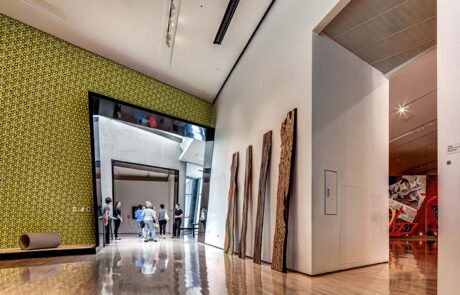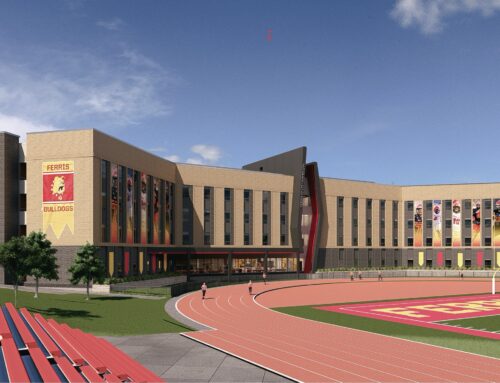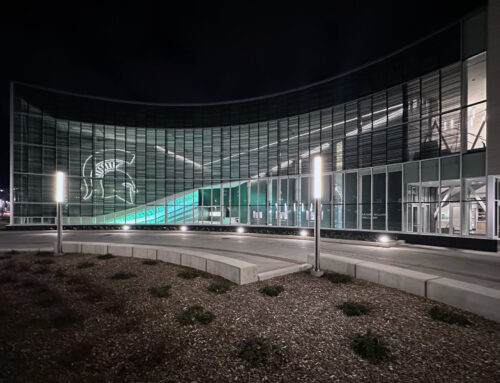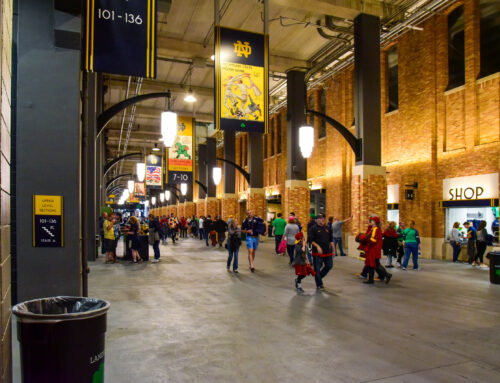Project Overview
If you take a drive through Michigan State University’s historic campus, you’ll come across a structure that seems to defy gravity, an angular, stainless steel-clad building that students have affectionately nicknamed The Spaceship. But this isn’t a futuristic NASA project; it’s the Eli and Edythe Broad Art Museum, a striking 44,000 square-foot contemporary art facility that opened in November 2012.
The project began as a renovation to the MSU Kresge Art Center, but when alumnus and philanthropist Eli Broad contributed $28 million, the vision transformed entirely. A global design competition, initiated by Broad, led to the selection of legendary London-based architect Zaha Hadid, and with that, MSU’s landscape was forever changed.
Hadid’s avant-garde design is a masterpiece of geometry, its dynamic pleats of stainless steel and glass create a sculptural form unlike anything else on campus. The complexity of the structure presented significant engineering and construction challenges, all meticulously navigated by Integrated Design Solutions (IDS).
The IDS team worked closely with Hadid and MSU to bring the daring vision to life, overcoming obstacles such as:
- A sharply sloped 55-degree façade, pushing the limits of structural engineering
- A glazing and curtain wall system that doubled as a key structural component
- The extensive use of architectural concrete, requiring 70 test panels and 24 different mix designs over a rigorous three-month period
The result is more than a museum, it’s a bold architectural statement and a world-class center for contemporary art, cementing MSU’s place on the global stage of modern design.
Services
Architecture
Energy & Sustainability
Interiors
Technology
Project Size
44,000 SF
Project Cost
$45,000,000
Project Contact
Dan Bollman
Michigan State University
Project Team
Architecture
IDS
Design Partner
Zaha Hadid Architects
Structural Engineer
SDI Structures
Security
ARUP
Mechanical / Electrical
Peter Basso Associates
Civil Engineer
Fishbeck, Thompson, Carr and Huber, Inc.
Landscape Architect
Hamilton Anderson Associates
Construction Manager
Barton Malow Company

