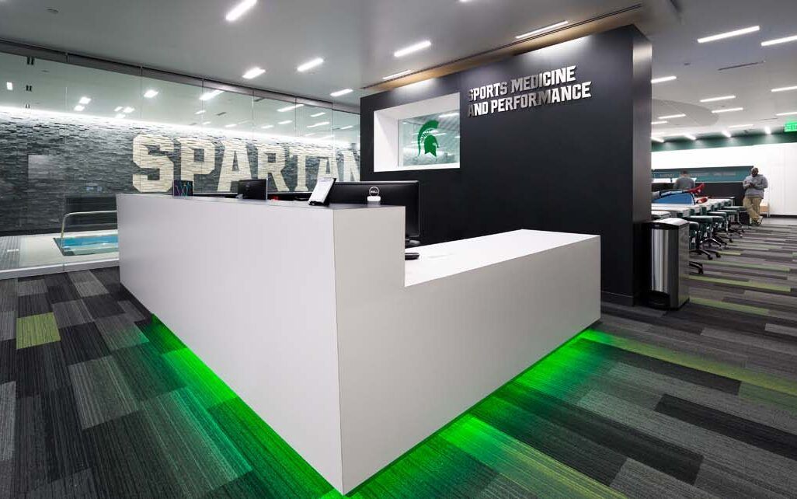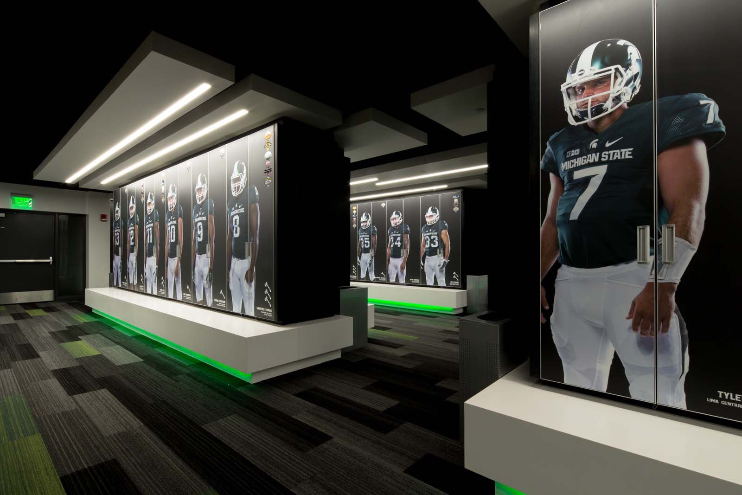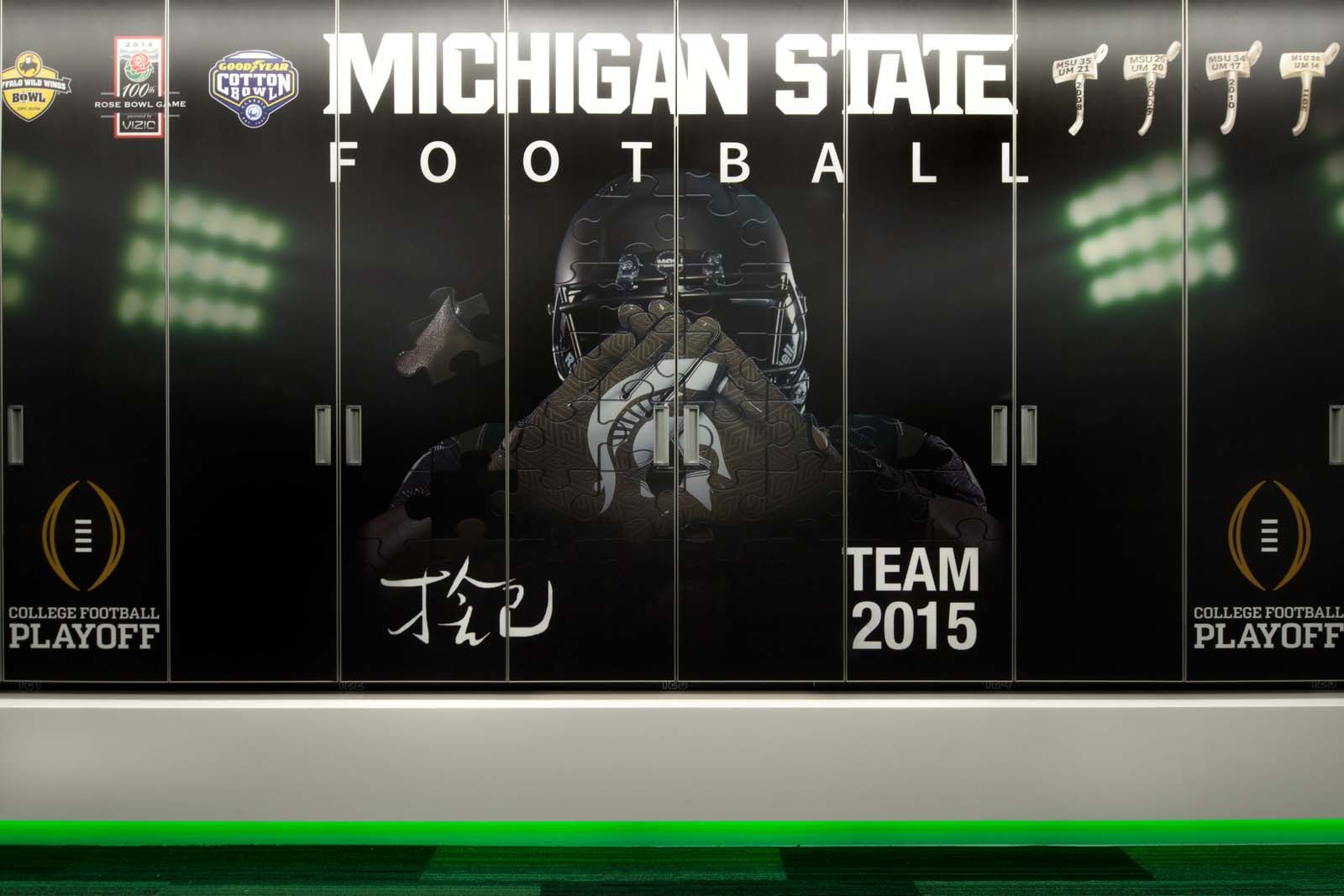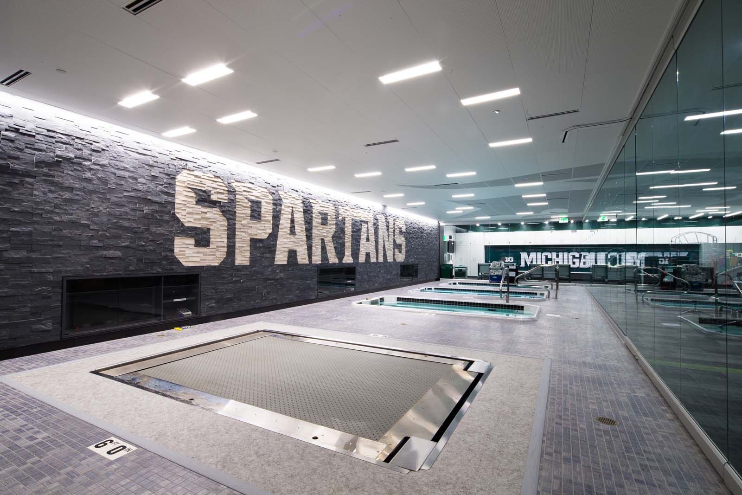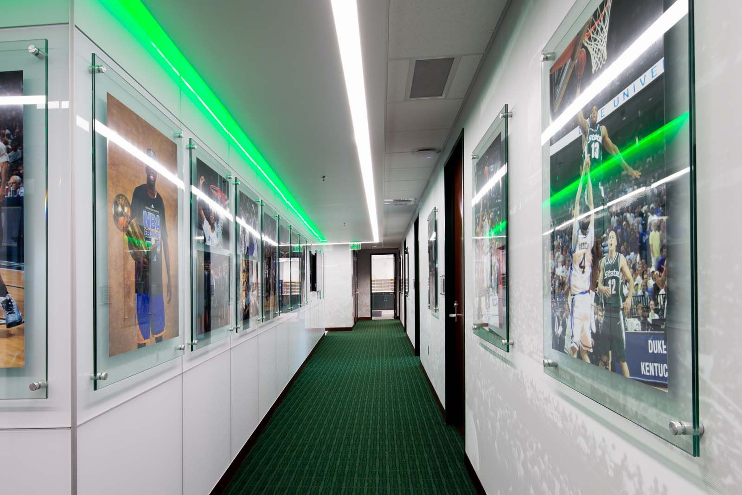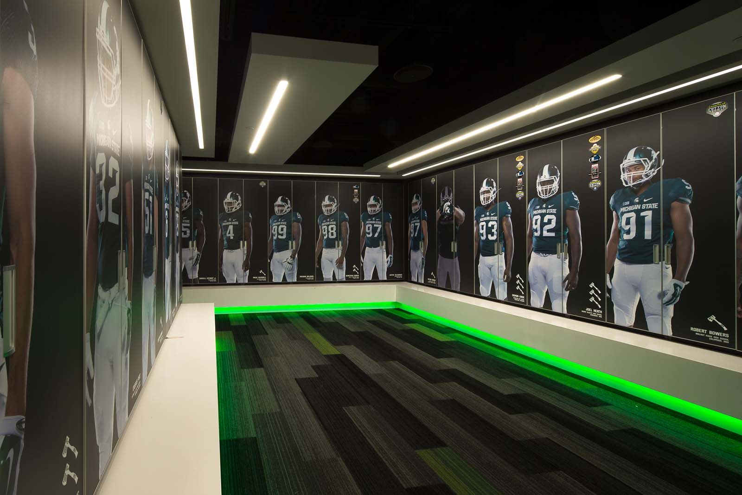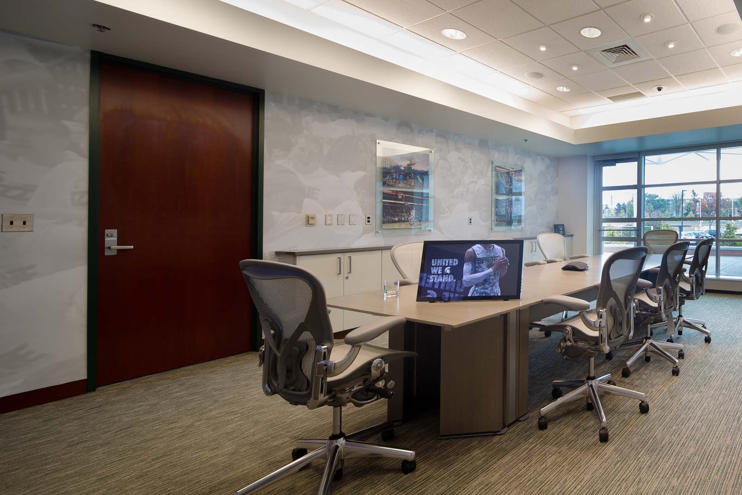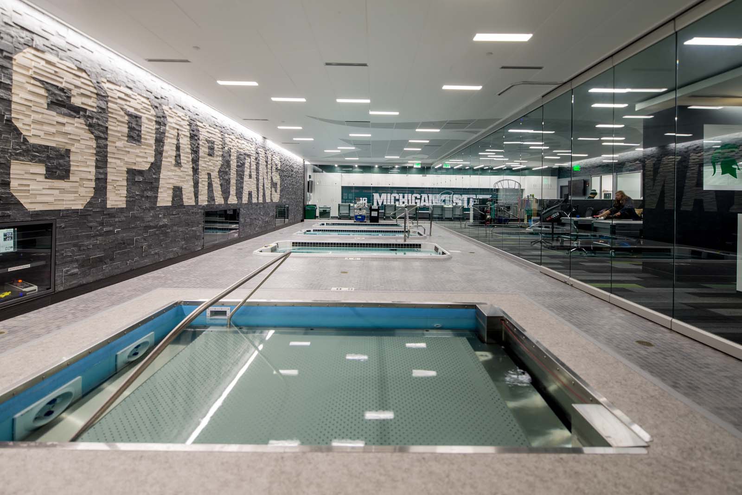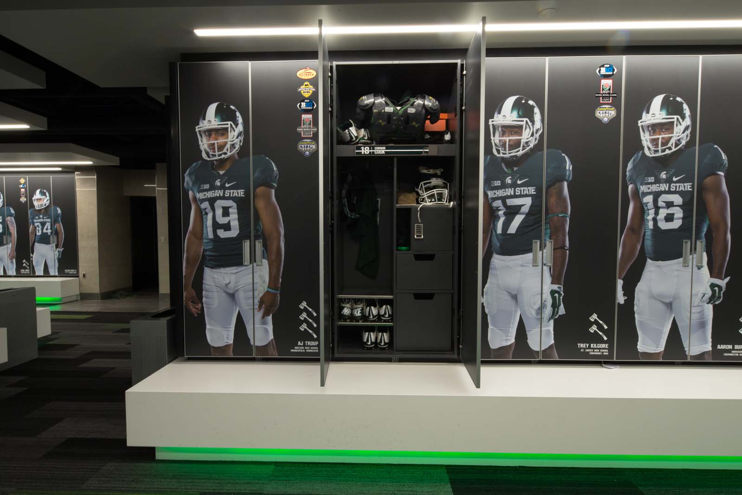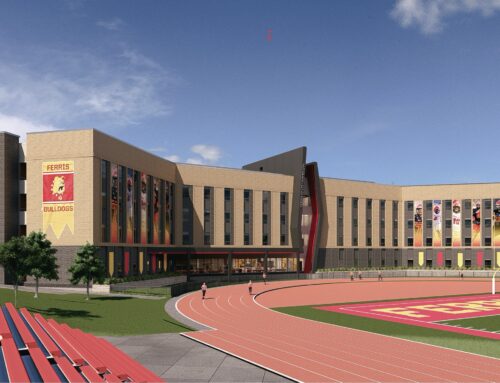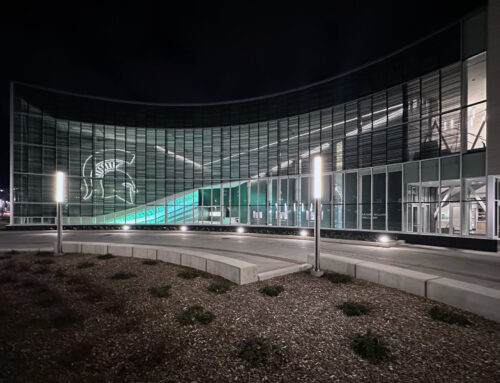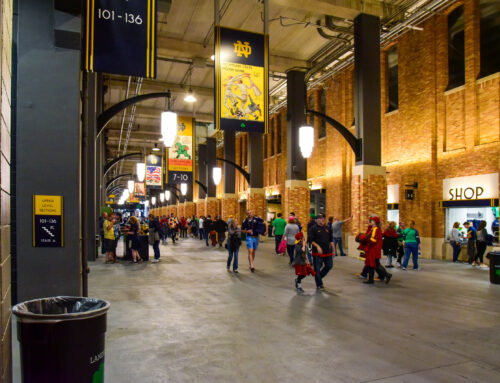Project Overview
Designed to elevate Michigan State University’s recruiting efforts and player experience, this renovation reimagines the training room and practice football locker room to meet the evolving needs of coaches, staff, and student-athletes. The upgrade resolves existing spatial and circulation challenges while introducing modern amenities that reflect the high-performance nature of MSU athletics.
The training room is a multifunctional space, serving as a hub for football taping, hydrotherapy, rehabilitation, exercise, medical exams, and staff offices. These areas are strategically arranged for seamless interaction, ensuring that therapy, training, and recovery happen efficiently within close proximity.
The newly designed practice locker room houses 115 player lockers, five inactive player lockers, and 120 clean laundry lockers, alongside a hydration station and a central gathering area. The design concept embraces the “speed of the game” with bold linear elements that reinforce movement and perspective. Custom graphic locker door panels, integrated mechanical ventilation, and LED-lit solid surface benches add a dynamic visual impact, creating an environment that is both functional and inspiring.
This renovation goes beyond aesthetics, it strengthens MSU’s commitment to athletic excellence, ensuring that every element of the space supports player performance, recovery, and team culture.
Services
Architecture
Electrical
Interiors
Mechanical
Technology
Project Size
12,500 SF
Project Cost
$4,800,000
Project Contact
Gregory Ianni
Michigan State University
Project Team
Architect and Engineer
IDS
Structural
SDI Structures

