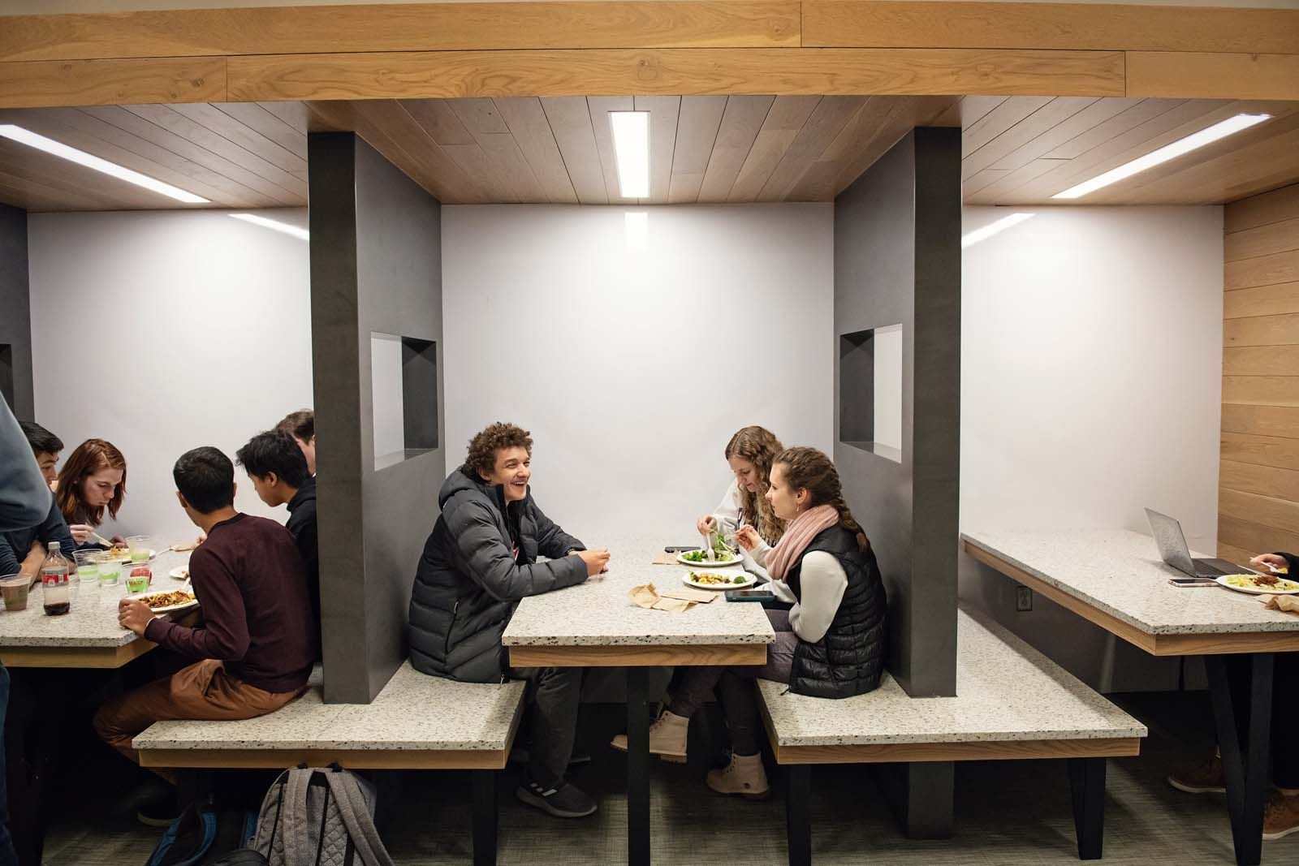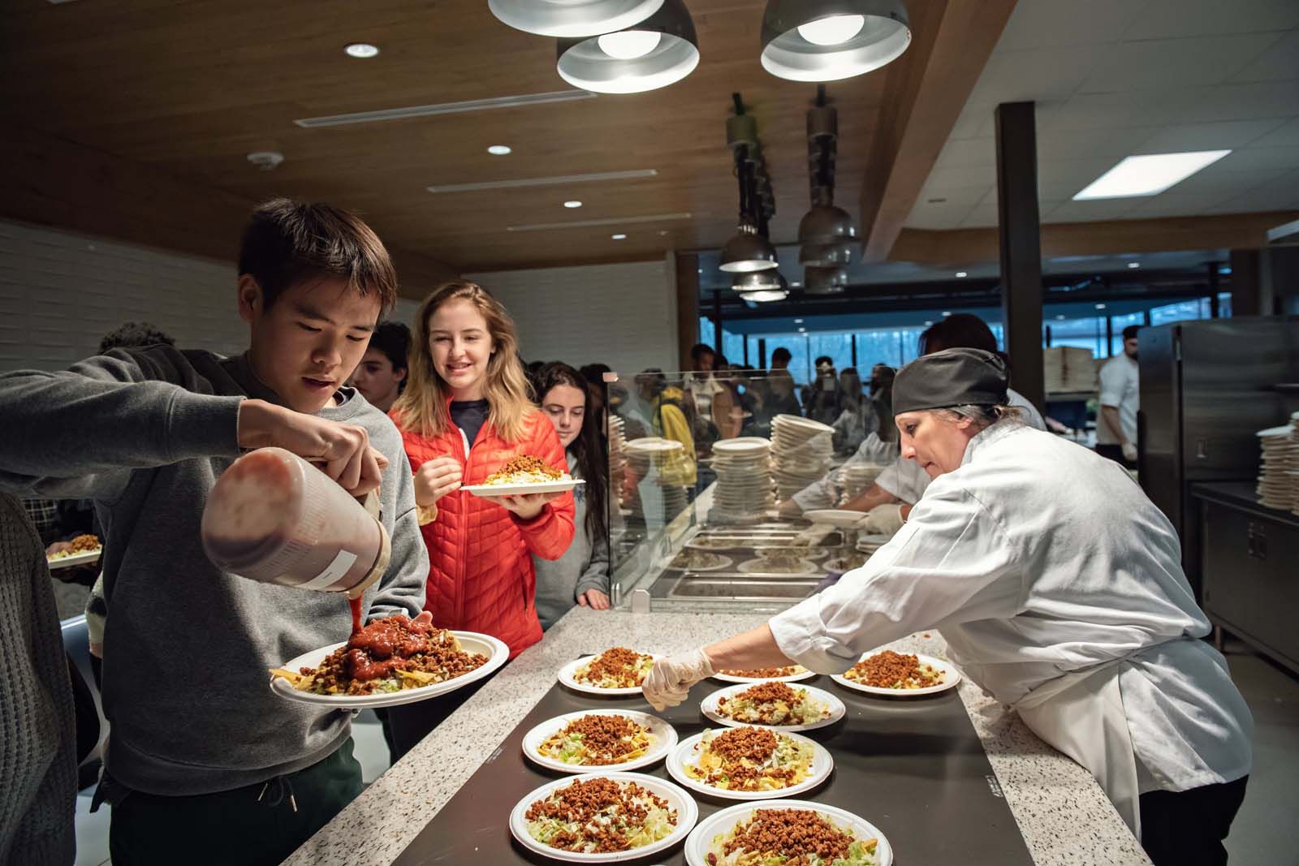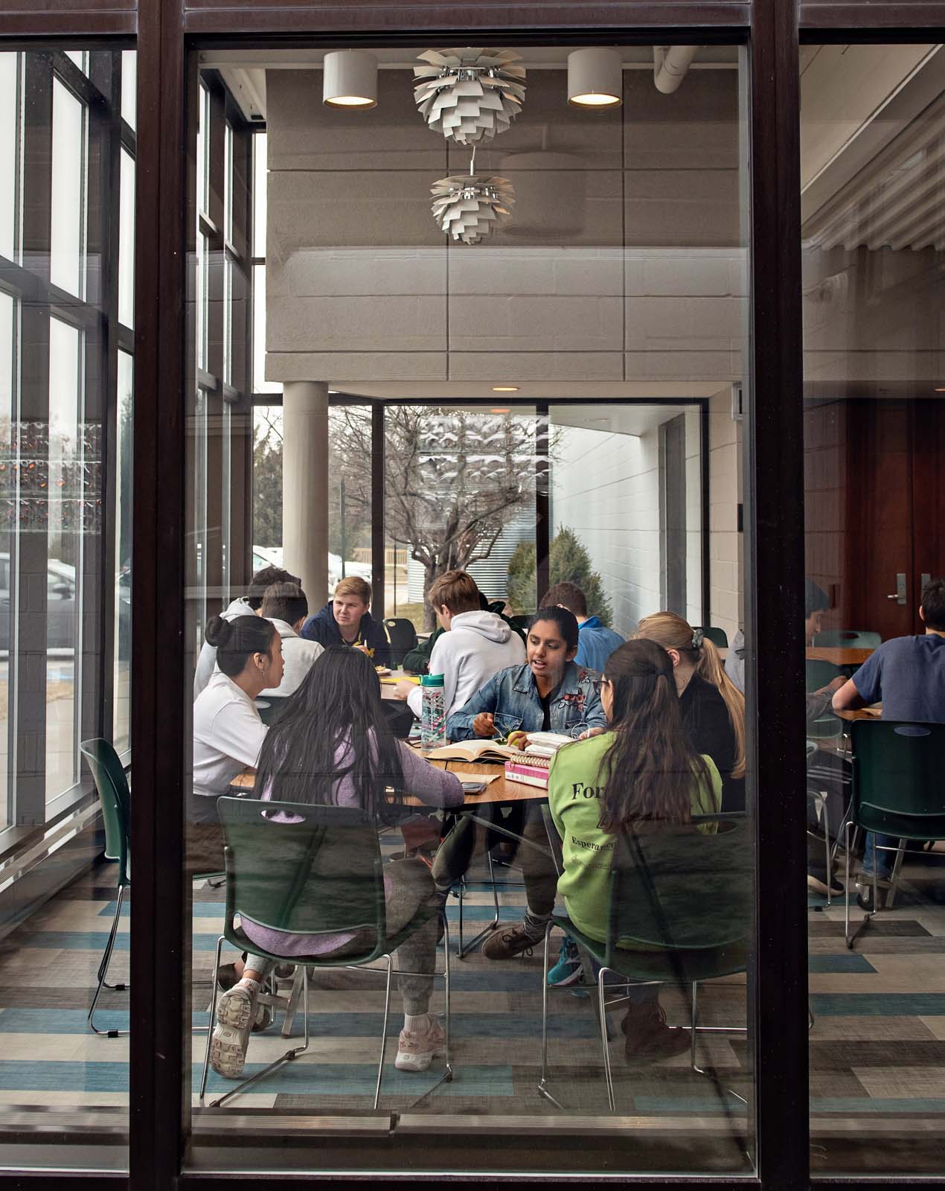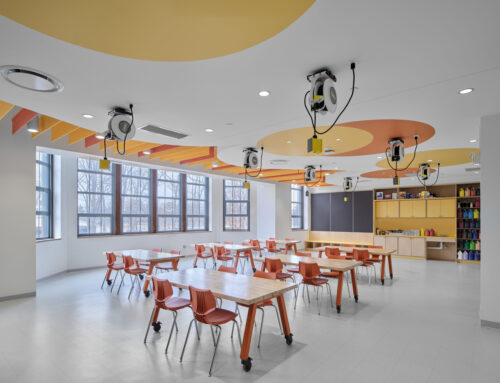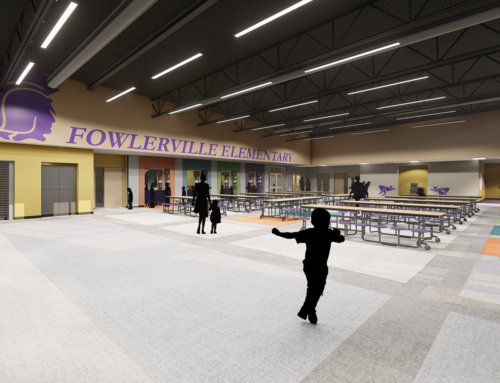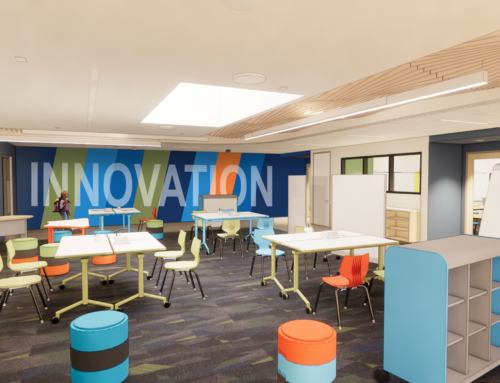Project Overview
After transforming their Information Commons, Greenhills School set its sights on revamping the cafeteria, kitchen, and server, turning an outdated, utilitarian space into a lively, welcoming hub for students. The project had two main goals: elevate the quality of food and create a dining environment that students would want to spend time in, even beyond lunch hours.
To tackle the first goal, the kitchen and servery underwent a dramatic expansion, growing from a cramped 480 square feet to a spacious 1,740 square feet. Partnering with Plum Market as the new food service provider, the school completely reimagined its menu while our team designed a sleek, modern kitchen and servery that put the food front and center. The open-kitchen concept not only boosts efficiency but also invites students to see their meals being made, fresh, healthy, and on display.
A warm wood ceiling element extends from the cafeteria into the kitchen, visually tying the two spaces together and subtly drawing students in.
The old cafeteria layout? Think rows of uniform tables, efficient but far from inviting. The redesign introduced a mix of seating options, from communal high-tops to cozy banquettes and booths, creating an environment that encourages both socializing and independent study. While the new layout sacrificed some seating capacity, an innovative solution emerged: nine built-in booths in the adjacent auditorium gallery. Outfitted with dry-erase wall coverings and power outlets, these booths aren’t just extra dining, spots they’ve become go-to spaces for collaboration, studying, and recharging (both devices and minds).
With this renovation, the cafeteria is no longer just a place to grab a quick bite, it’s a destination, a gathering space, and an essential part of student life at Greenhills.
Services
Architecture
Electrical
Interiors
Mechanical
Project Size
6,800 SF
Project Cost
$2,900,000
Project Contact
Peter B. Fayroian
Greenhills Schools
Project Team
Architect and Engineer
IDS
Construction Manager
J.S. Vig Construction


