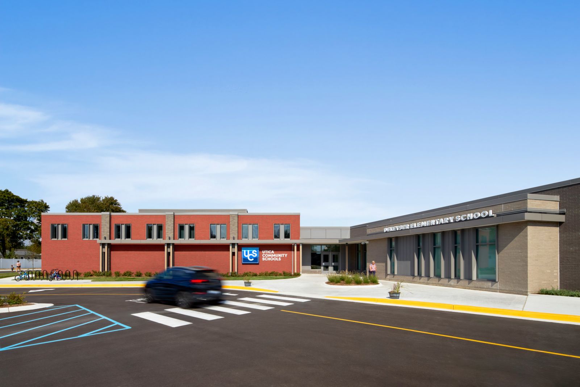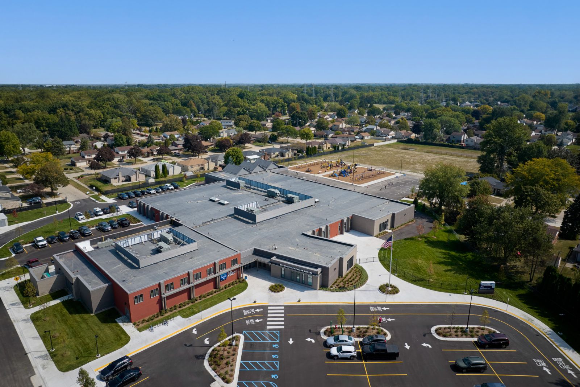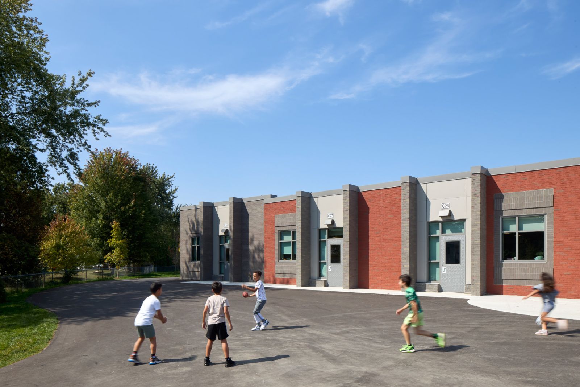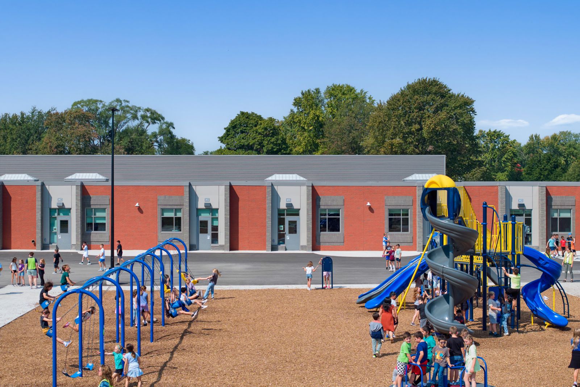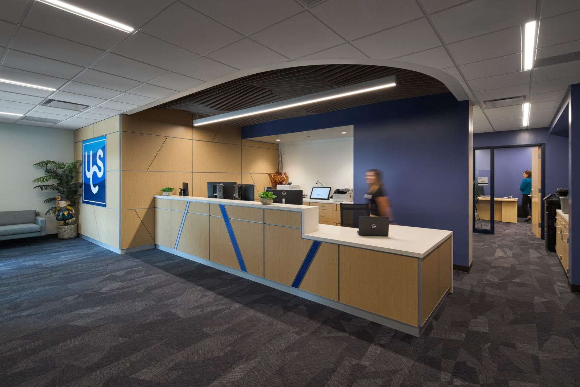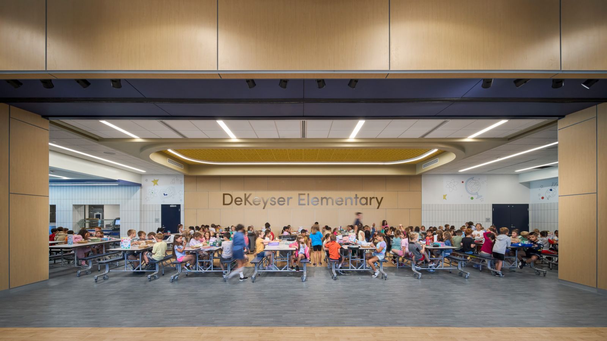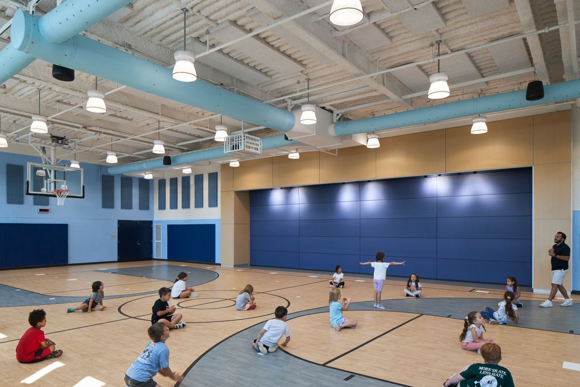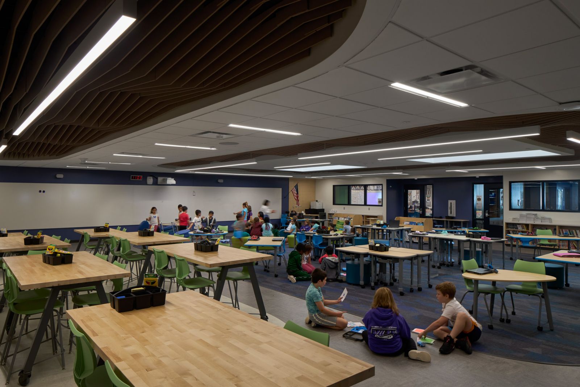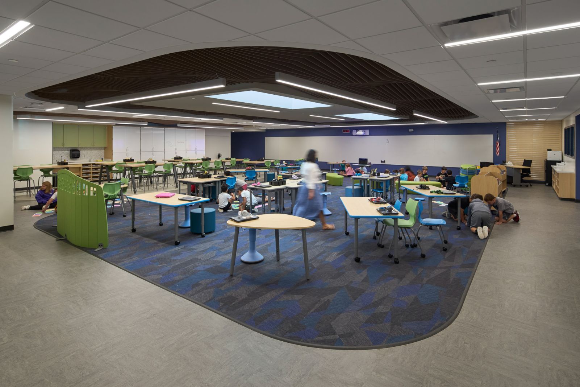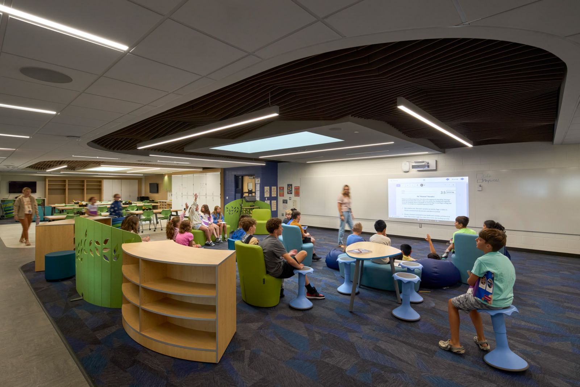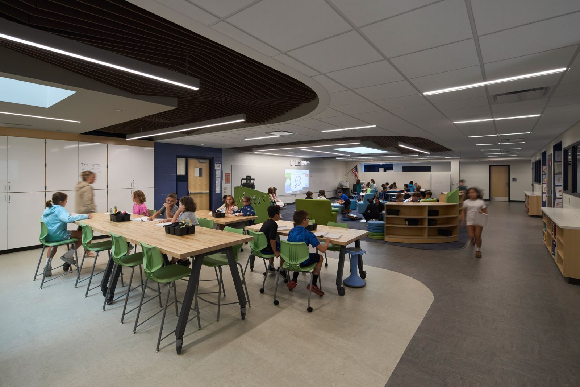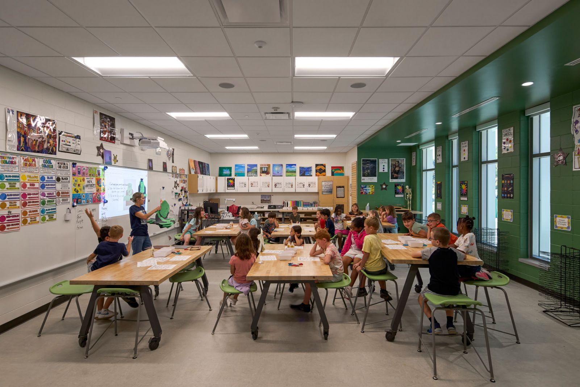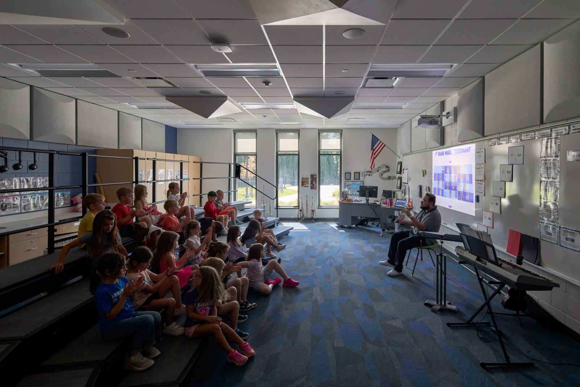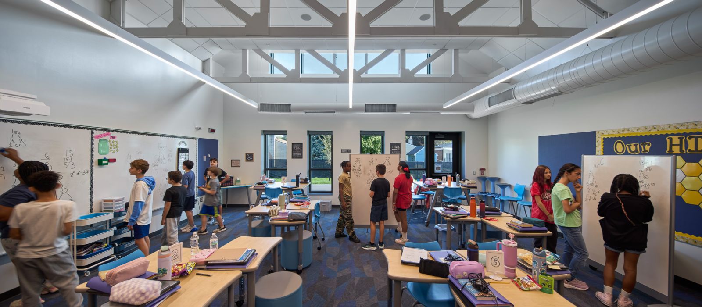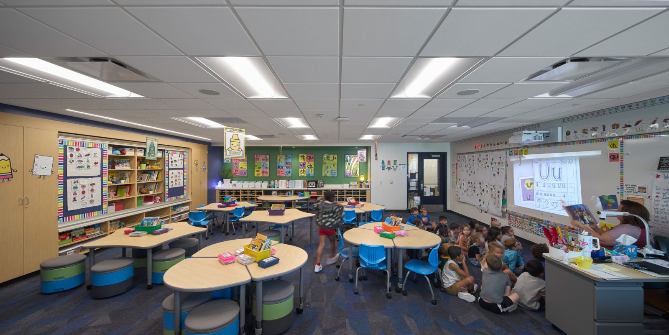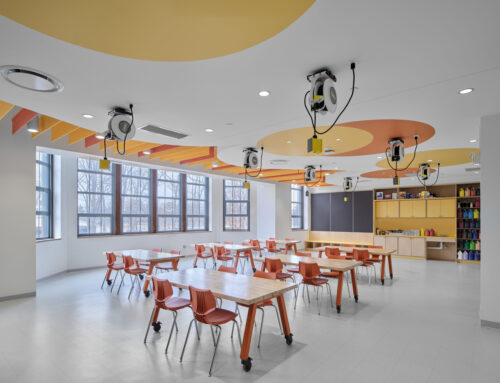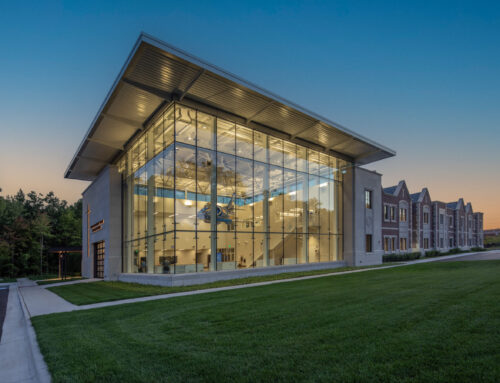Project Overview
The DeKeyser Elementary School was originally designed in 1971, as an open-concept facility, lacking defined physical walls between teaching spaces. As one of several open-concept schools in the Utica Community Schools (UCS) district, it remained largely unchanged for over 50 years due to the district’s historically conservative approach to facility improvements.
However, evolving demands in security, education, and infrastructure have necessitated a bold reimagining of both DeKeyser Elementary and the future of UCS facilities. A comprehensive master planning initiative led to DeKeyser being selected as the first school to undergo a transformation, setting a precedent for modern learning environments throughout the district.
The renovation involves a significant overhaul of the original structure, retaining only the exterior shell while strategically expanding the building’s capacity within its limited site footprint. These additions enhance curb appeal, security, visibility, thermal comfort, and wayfinding. The new design fosters student engagement by shifting towards learning-centered environments that support independent study, collaboration, and large-group instruction. Central to this vision is the introduction of learning communities, organized around grade level groupings, reinforcing the district’s broader educational goals.
This revitalization marks a pivotal step in UCS’s commitment to modern, secure, and adaptable learning spaces, ensuring that DeKeyser Elementary remains a dynamic and innovative environment for future generations.
Services
Architecture, Mechanical, Electrical, Furniture, Interiors, Programming & Planning
Project Size
N/A
Project Cost
$25,000,000
Project Contact
John Graham
Utica Community Schools
Project Team
Architecture and Engineering
IDS

