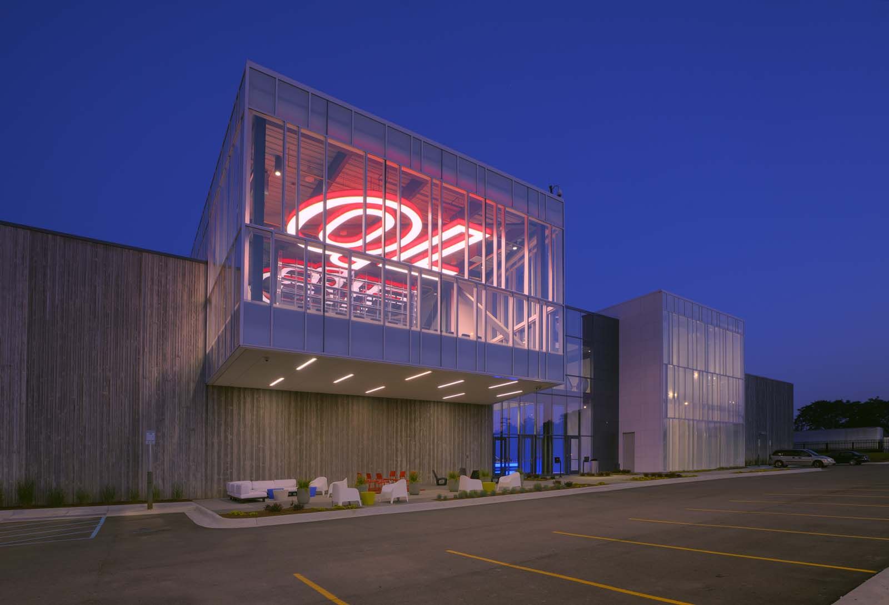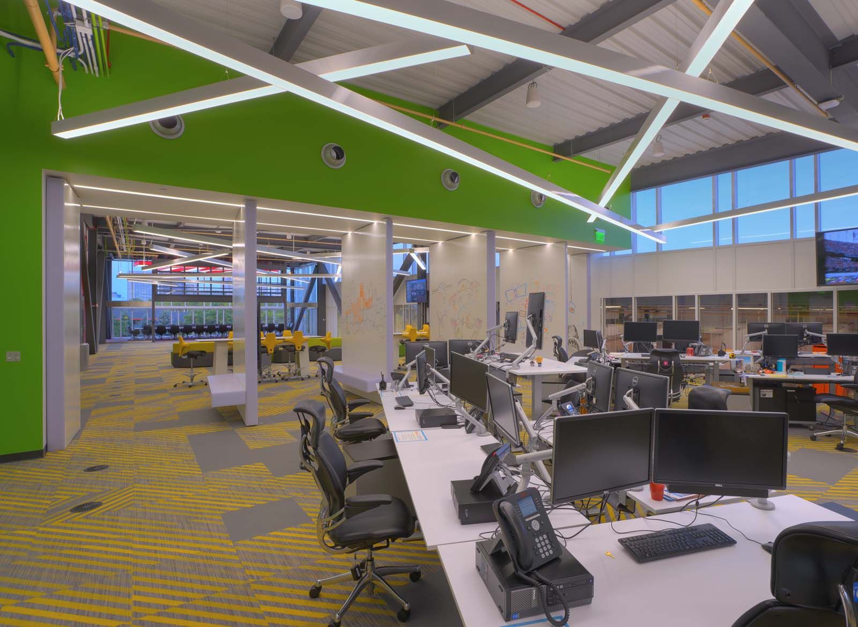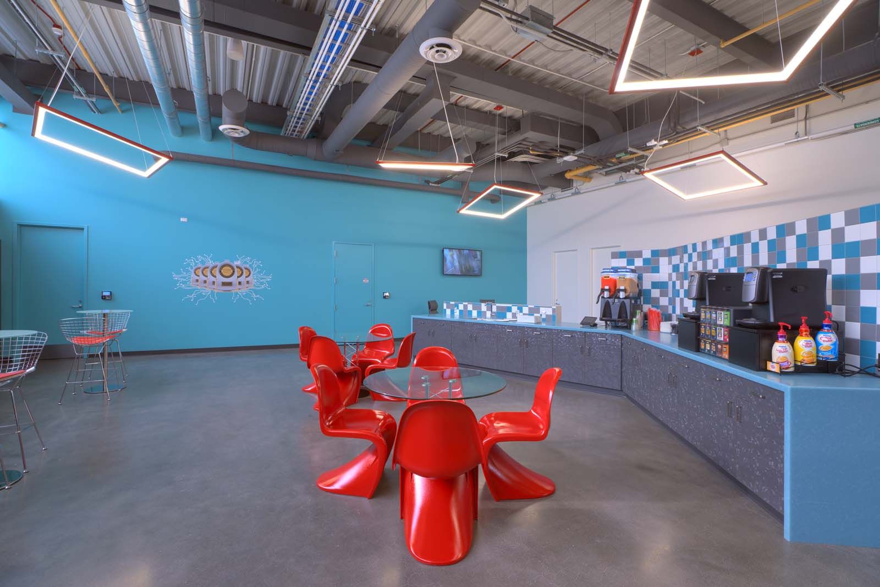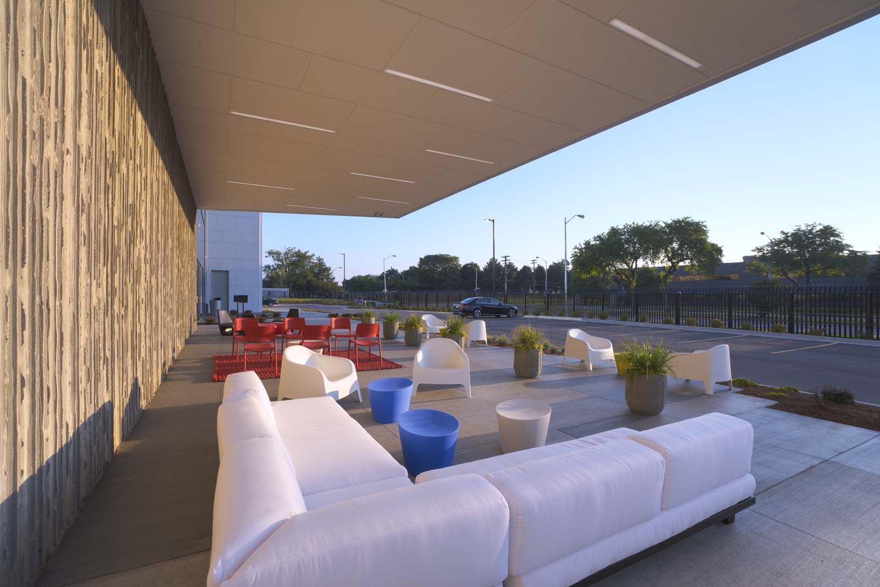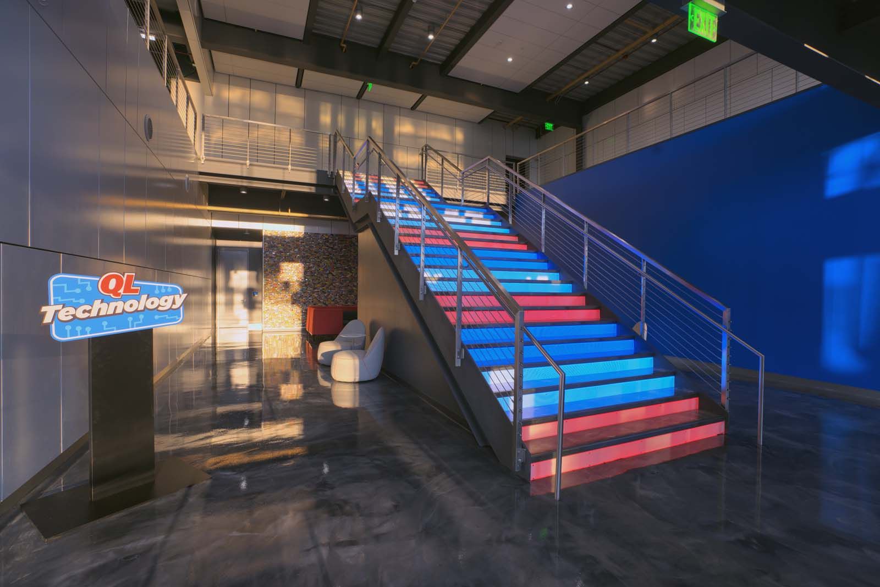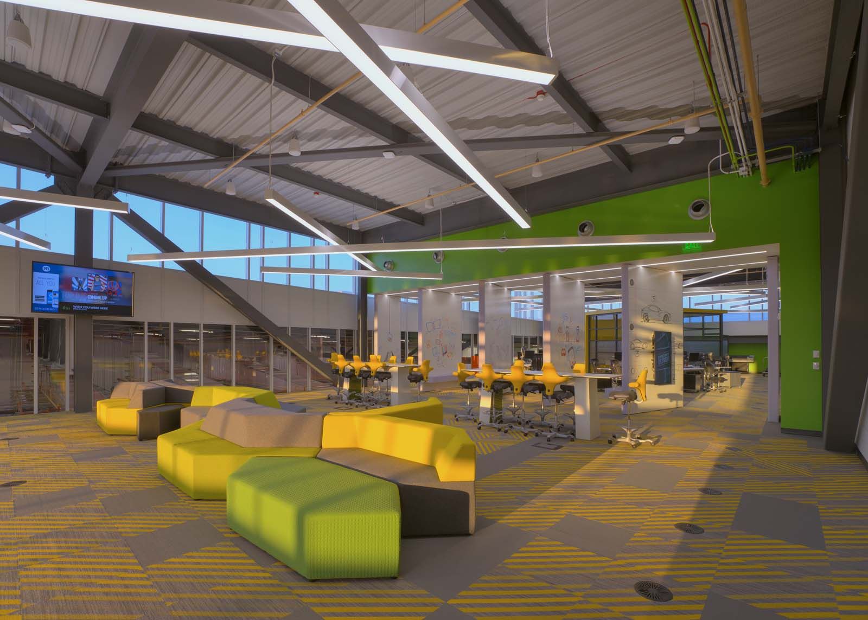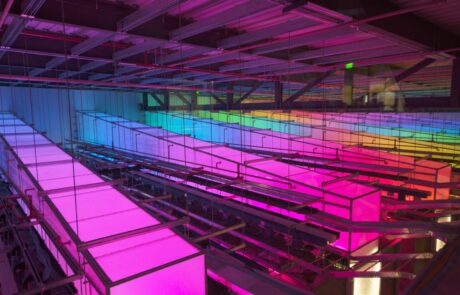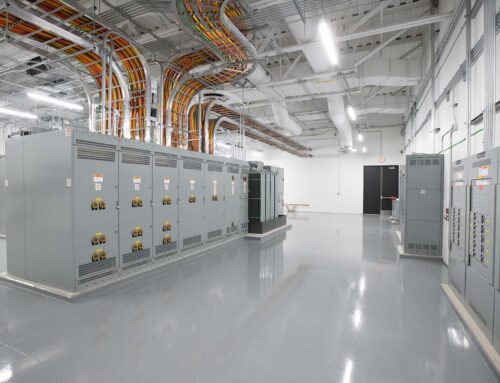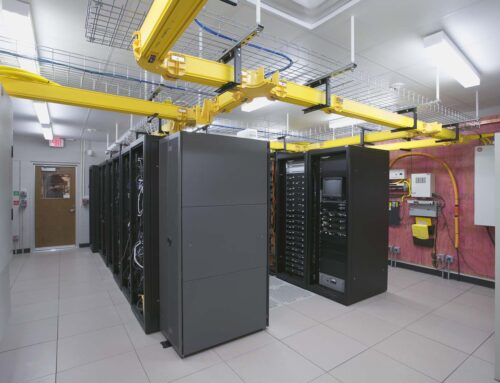Project Overview
With over two decades of expertise in data center design, IDS approached the new Quicken Loans Data Center with a fresh perspective, breaking away from the traditional, bunker-like aesthetic of most facilities. Rather than blending into its surroundings, this data center was envisioned as a bold architectural statement, designed to inject energy and revitalization into a declining Detroit neighborhood.
Quicken Loans set out to build a high-tier data center for its own operations but soon realized the potential to attract other high-end clients. This vision led to a facility that not only delivers top-tier reliability but also brings new business and activity to an area in need of renewal. Uniquely, QL wanted the design to be visually exciting, an unusual approach for data centers, which are typically utilitarian in appearance.
The architecture balances two key objectives: to serve as a dynamic, engaging landmark and to ensure the highest levels of security and reliability. Vibrant exterior lighting, inspired by the glowing LED indicators found inside all data centers, adds a sense of energy and movement to the building, almost like a digital heartbeat for the neighborhood.
Inside, the same lighting system provides a functional purpose, with blue and red LEDs instantly signaling temperature conditions in cold and hot aisles.
The true complexity of the project lies in its infrastructure, where technological and engineering demands are immense. Given Quicken Loans’ high-volume transactions, uptime is critical. To meet Tier III certification standards, as defined by the Uptime Institute, the facility is built with complete redundancy, ensuring uninterrupted operation through parallel power paths from the utility grid to individual server plug-strips.
This data center is more than a high-performance facility, it’s a catalyst for economic growth, technological advancement, and architectural innovation, setting a new benchmark for what a data center can be.
Services
Architecture
Electrical
Interiors
Mechanical
Technology
Project Size
66,000 SF
Project Cost
Confidential
Project Contact
Scott Collins
Quicken Loans
Project Team
Architect and Engineer
IDS
Civil Engineer
Giffels Webster
Structural Engineer
Desai/Nasr Consulting Engineers
Landscape Architect
Giffels Webster
Construction Manager
Turner Construction

