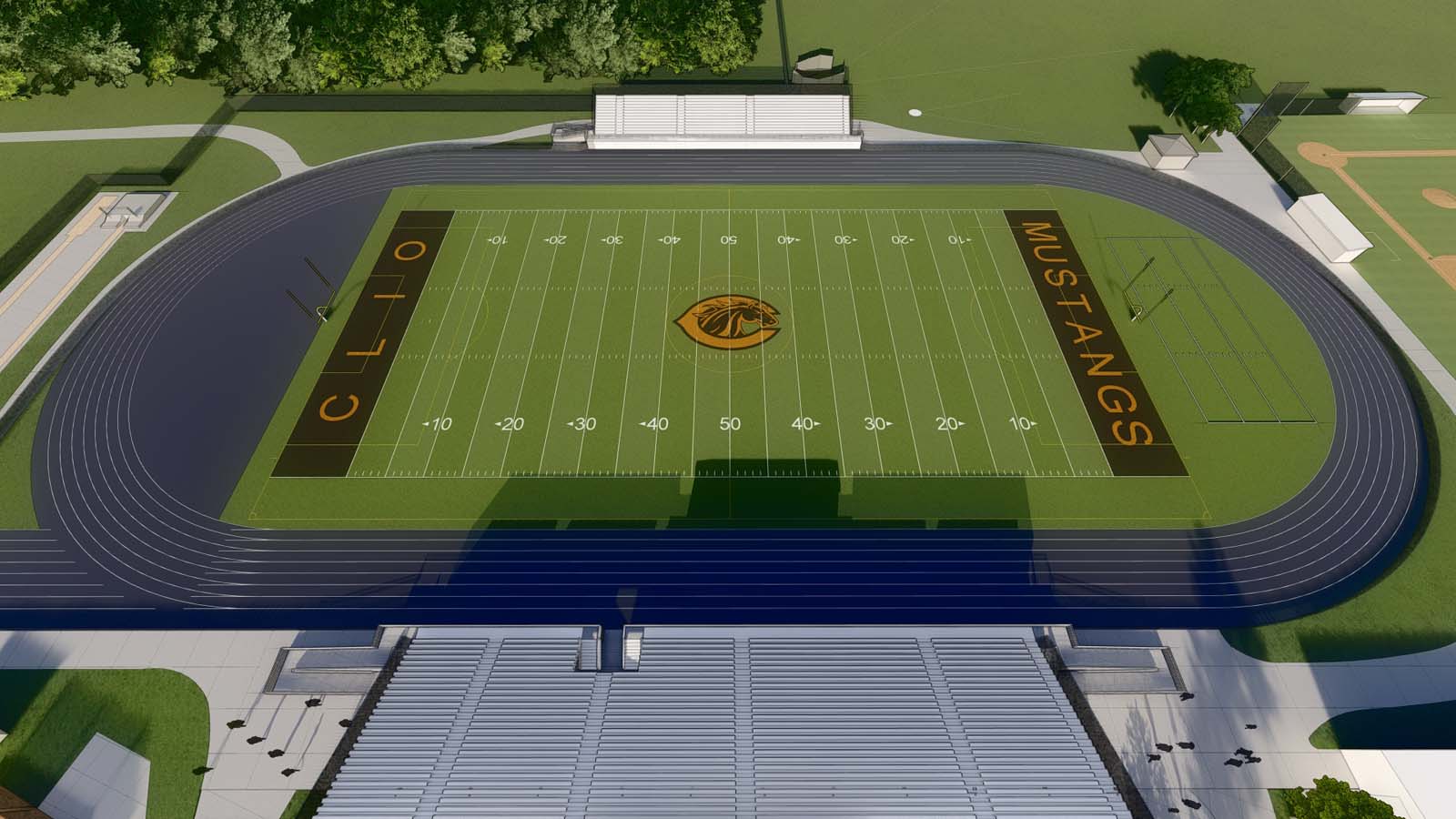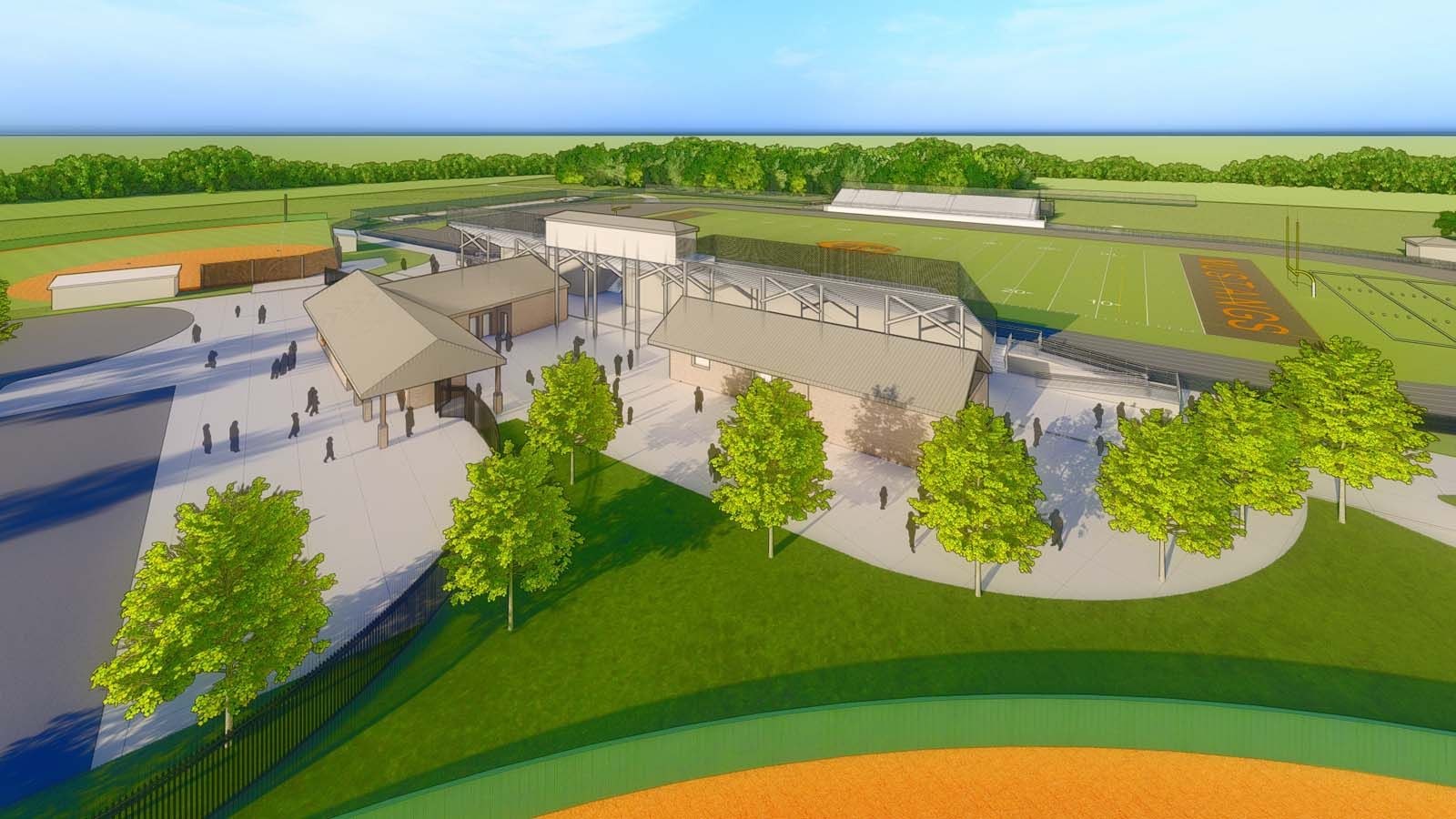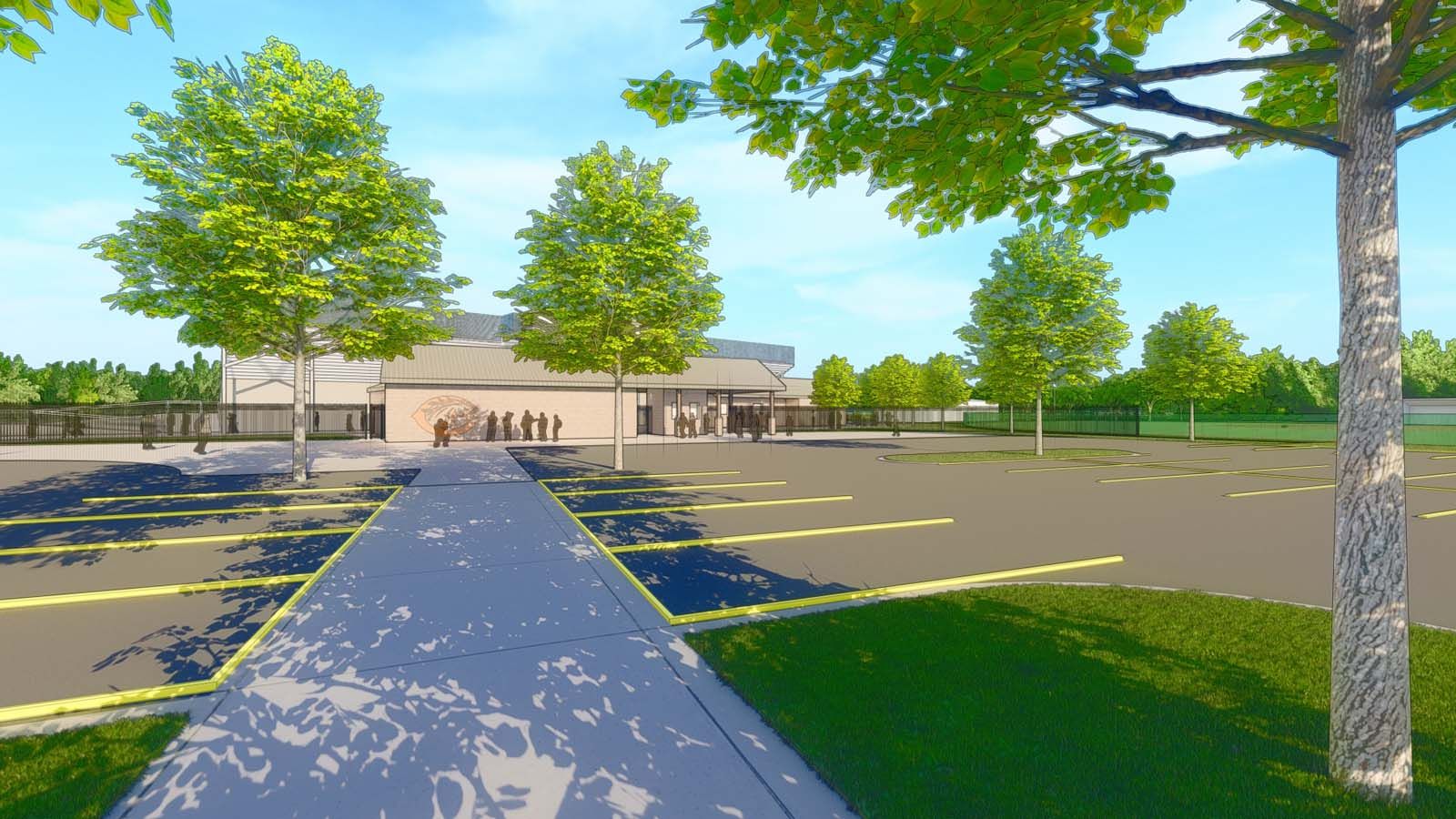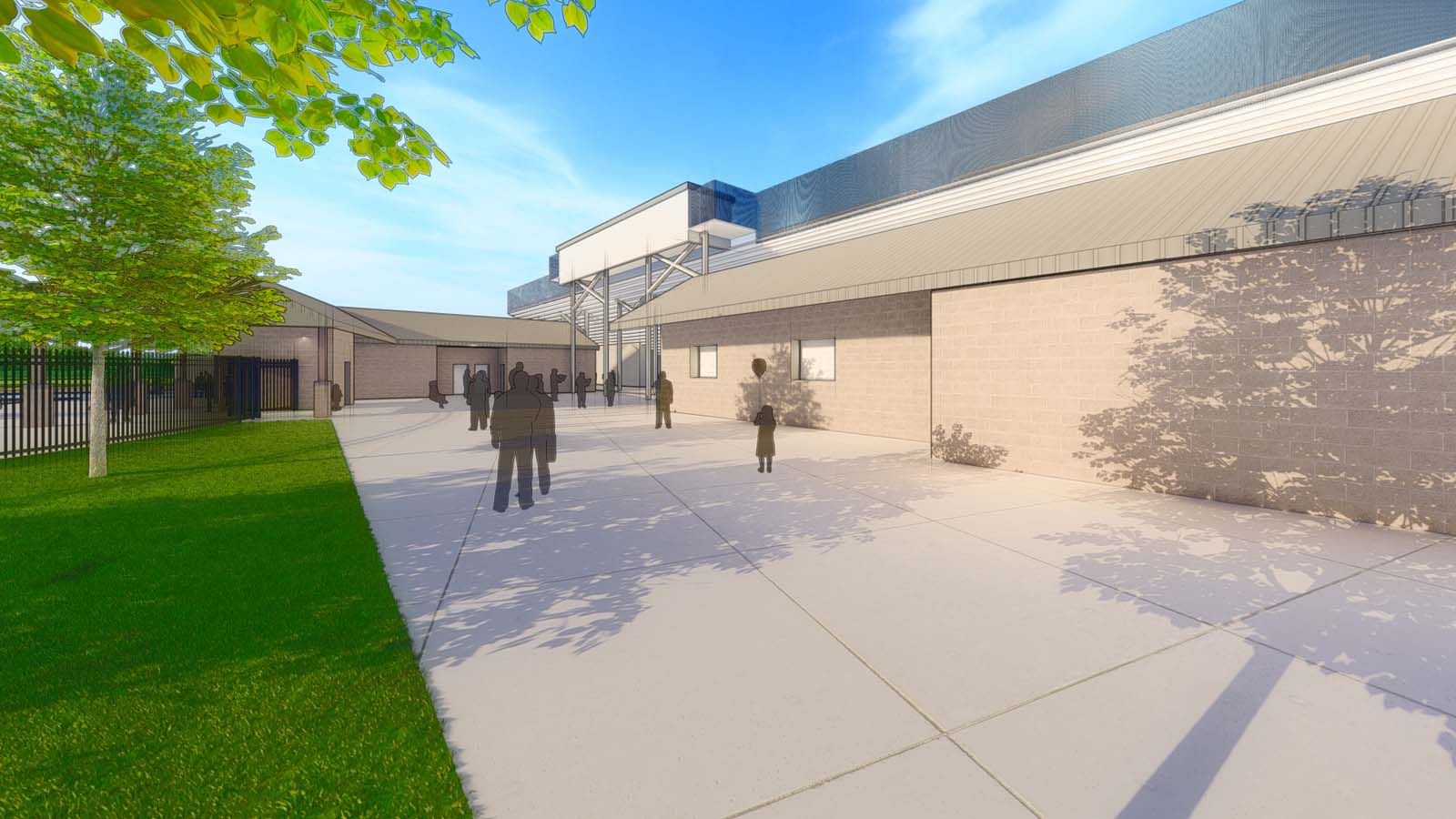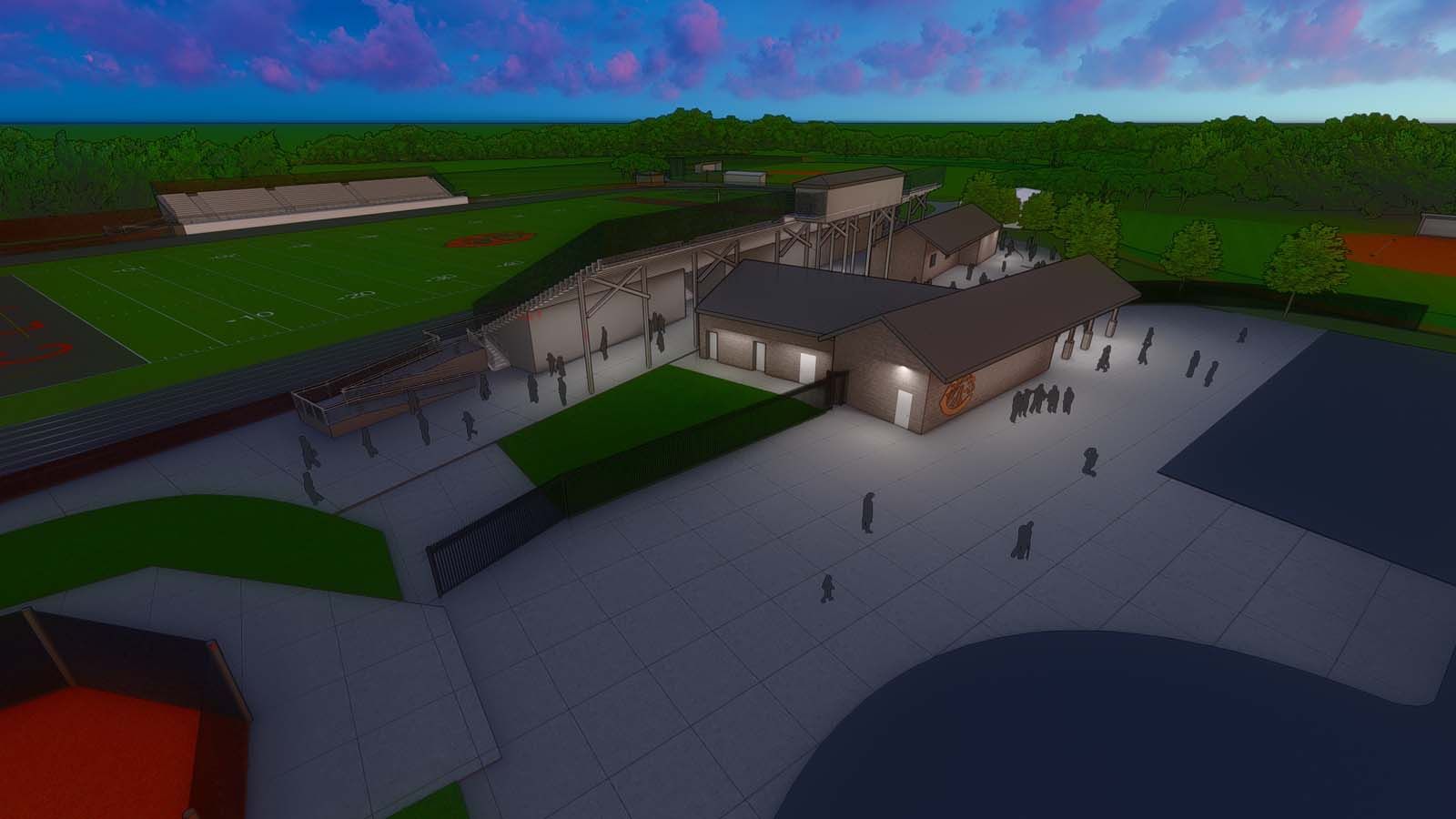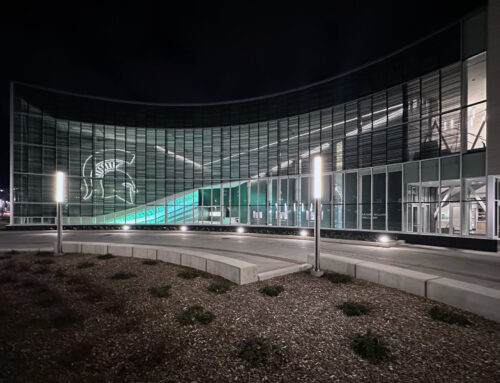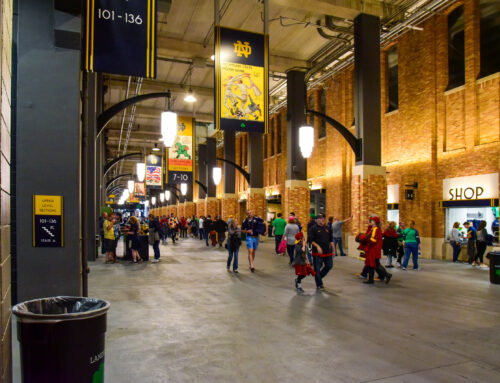Project Overview
Clio Area School District recently passed its first school millage bond in 47 years, bringing exciting upgrades to Pride Stadium that will elevate the game-day experience for athletes and fans alike. The newly renovated athletic campus will offer improved amenities for both home and visiting teams, creating a more accommodating and spirited atmosphere.
A brand-new turf field, striped for soccer and football and emblazoned with the Mustang logo, will provide a safer, low maintenance playing surface. Sideline power, data, and water connections will enhance team convenience, while infrastructure improvements will support a future scoreboard.
The entrance to Pride Stadium is reimagined with an inviting promenade, enhanced landscaping, and a striking new gateway featuring ornamental gates, a ticket booth, and branded graphics.
Designed as a gathering space for the Mustang community, the stadium’s new buildings form a ‘J’-shaped configuration that frames a central plaza where fans can connect and celebrate. Special paving, dining areas, and a custom planter feature with embedded seating, anchored by a ground-illuminated Mustang logo, create an iconic space that embodies school spirit. The design also provides seamless access to the adjacent varsity softball and baseball fields, making the entire complex a hub for Clio athletics and community pride.
Services
Architecture
Electrical
Interiors
Mechanical
Project Size
4,800 SF
Project Cost
$2,260,000
Project Contact
Fletcher Spears, III
Clio Area School District
Project Team
Architect and Engineer
IDS
Structural Engineer
Desai/Nasr Consulting Engineers
Civil Engineer
Rowe Professional Services Company
Construction Manager
Triangle Associates
