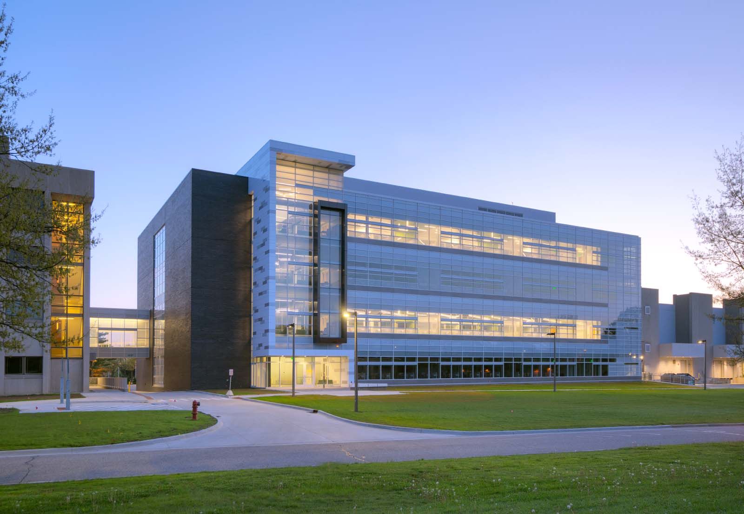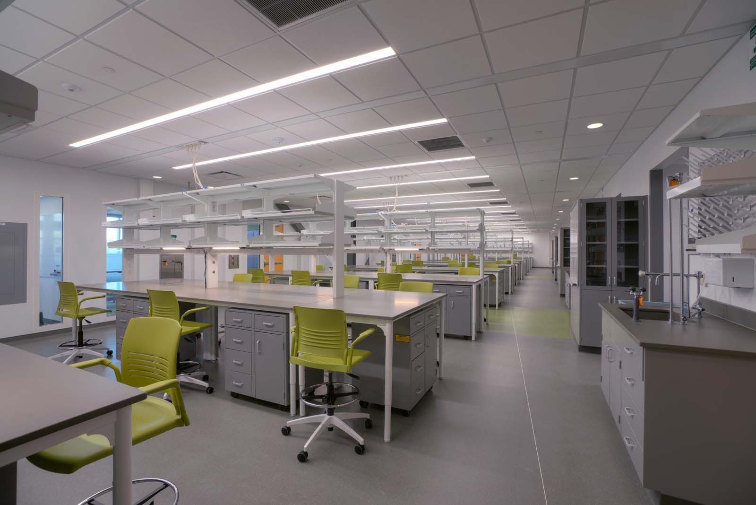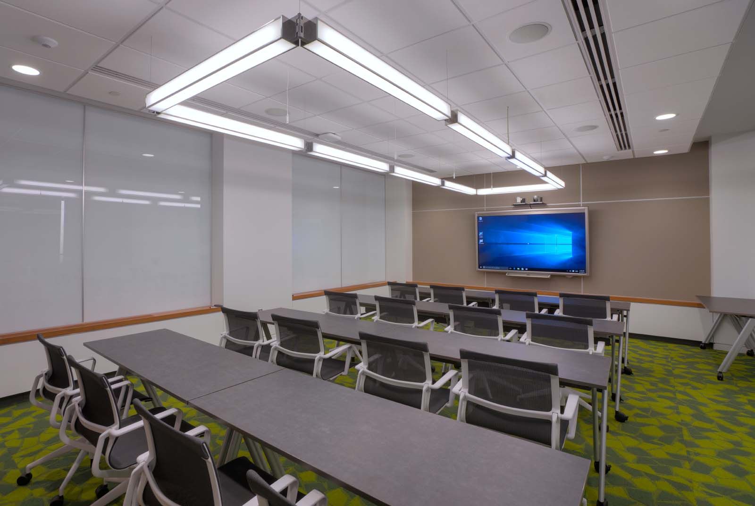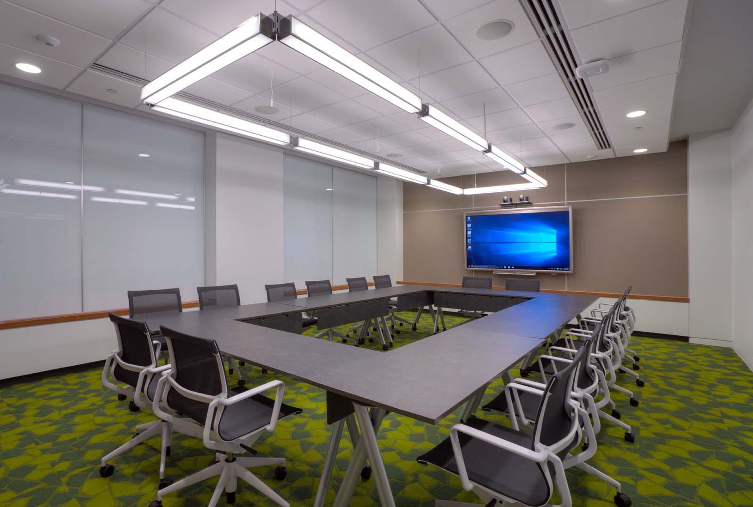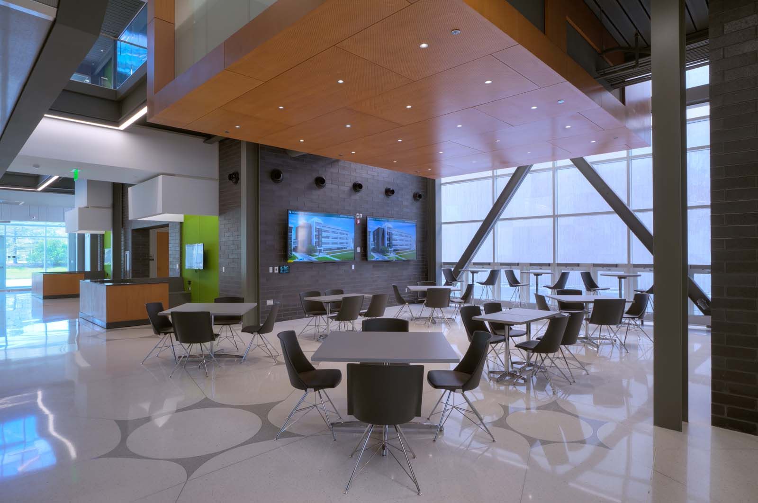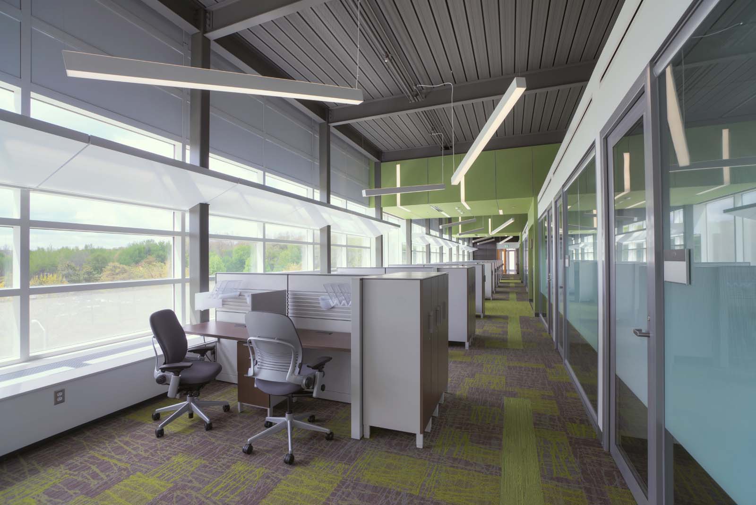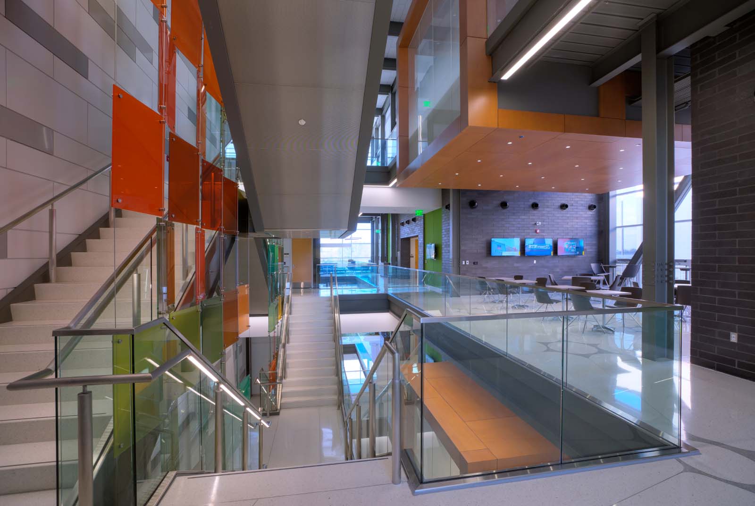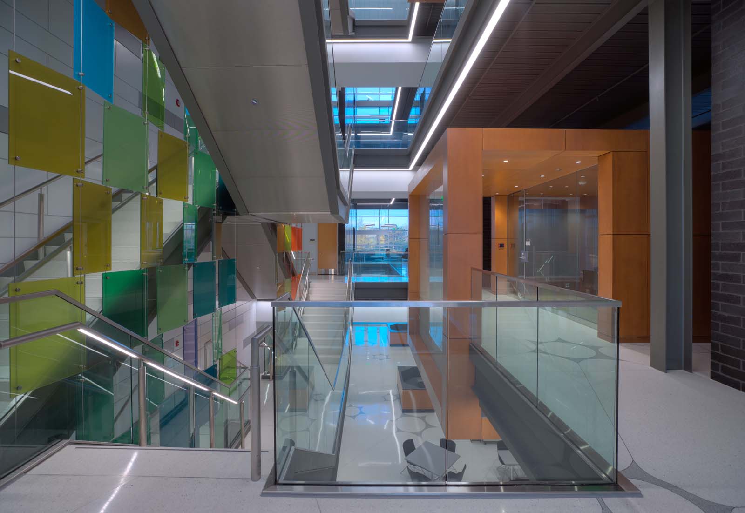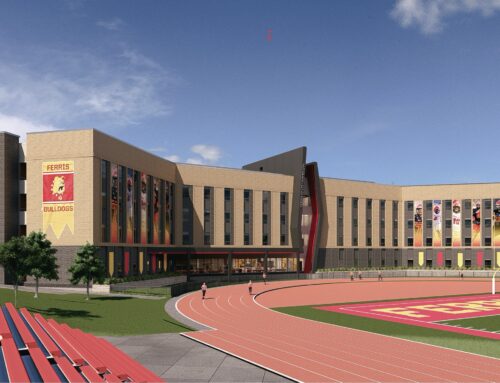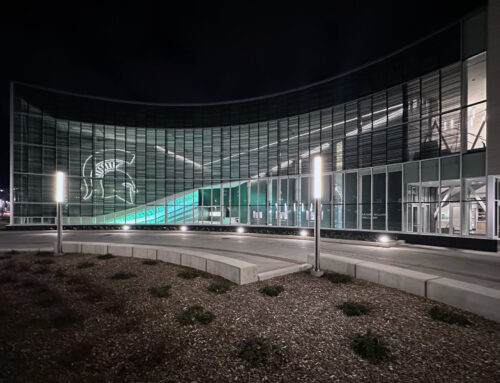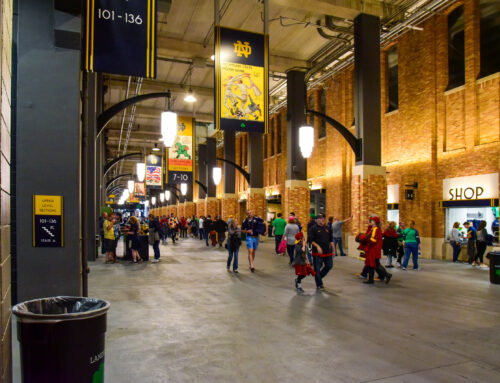Project Overview
Michigan State University is dedicated to making a lasting impact, on its students, faculty, and the world. When the university partnered with IDS to design a new Bio Engineering Facility, the goal was clear: to attract and develop the next generation of biomedical research leaders. What they didn’t anticipate was a complete transformation in how professors and researchers collaborate, alongside a groundbreaking commitment to sustainability.
The four-story, 130,000-square-foot facility, completed in August 2015, serves as a central hub for innovative biomedical research in nanotechnology, robotics, tissue engineering, and imaging. More than just a research space, the building fosters interdisciplinary collaboration by bringing together scientists from multiple fields under one roof.
Sustainability was a driving force behind the design. IDS engineered the facility to achieve energy savings 42% better than ASHRAE standards, more than doubling MSU’s initial sustainability goal of 20%. Unlike conventional projects where architecture leads engineering, this facility flipped the script. The energy model shaped the architectural design, ensuring efficiency was at the forefront from the ground up.
Beyond its scientific contributions, the Bio Engineering Facility has become another MSU landmark, embodying the university’s commitment to innovation, collaboration, and environmental responsibility.
Services
Architecture
Electrical
Energy & Sustainability
Interiors
Mechanical
Technology
Project Size
130,000 SF
Project Cost
$68,000,000
Project Contact
Jeff Kasdorf
Michigan State University
Project Team
Architect and Engineer
IDS
Civil Engineer
Fishbeck, Thompson, Carr and Huber, Inc.
Structural Engineer
SDI Structures
Landscape Architect
Hamilton Anderson Associates
Laboratory Planner
Jacobs Consultancy
Construction Manager
Clark Construction

