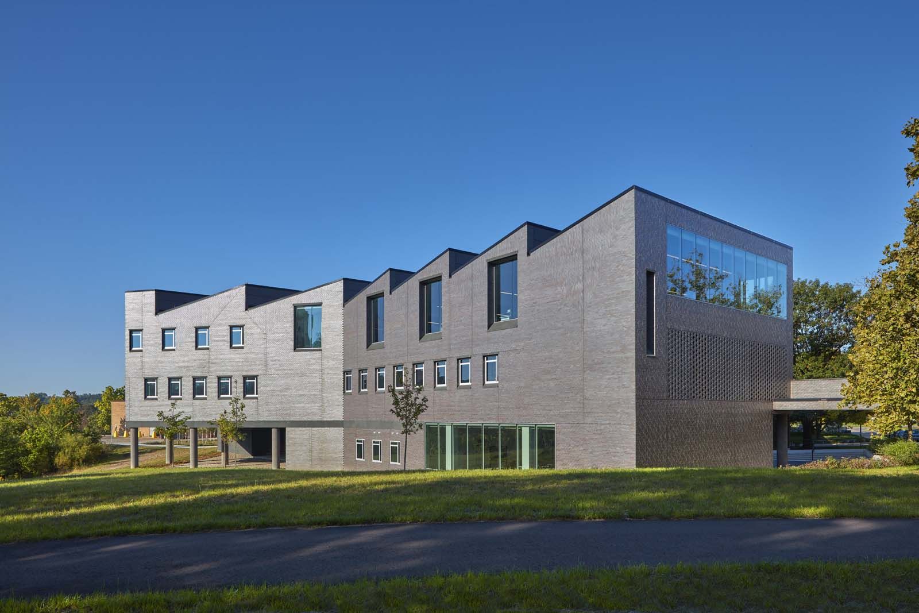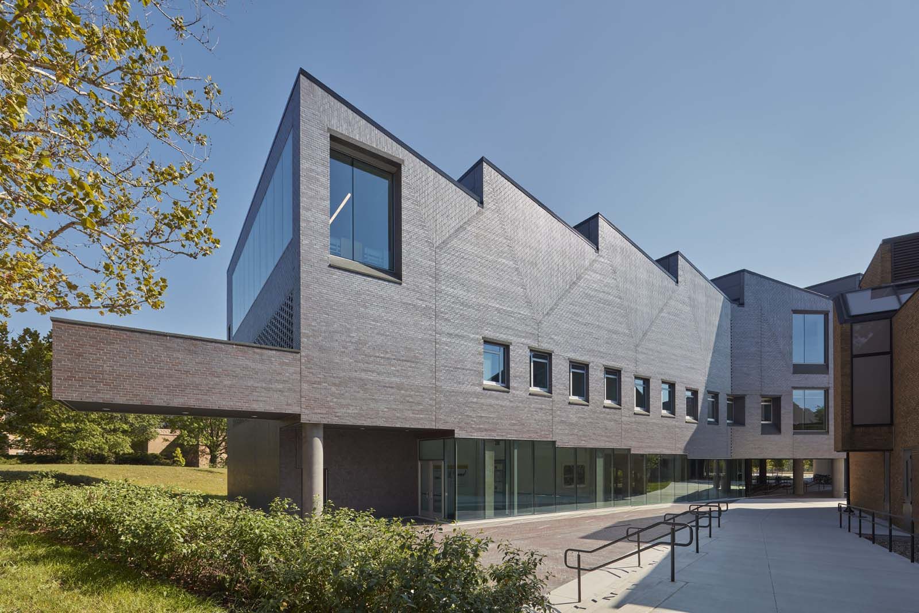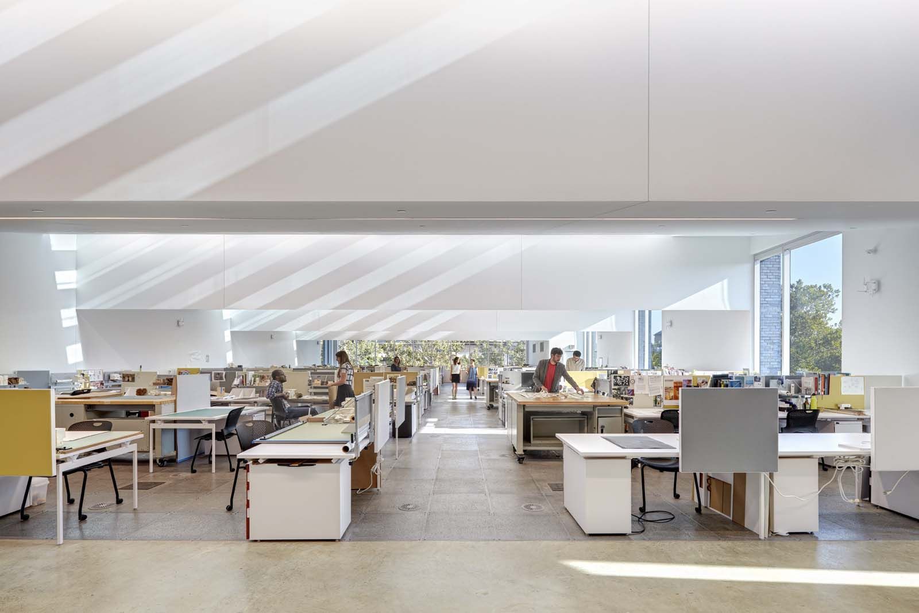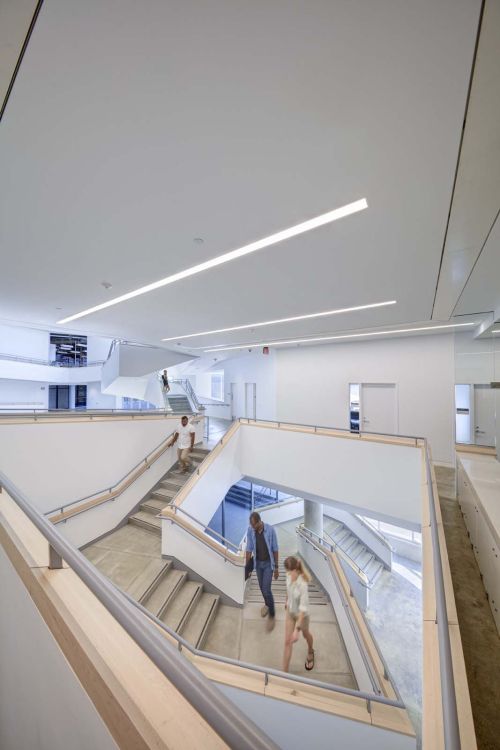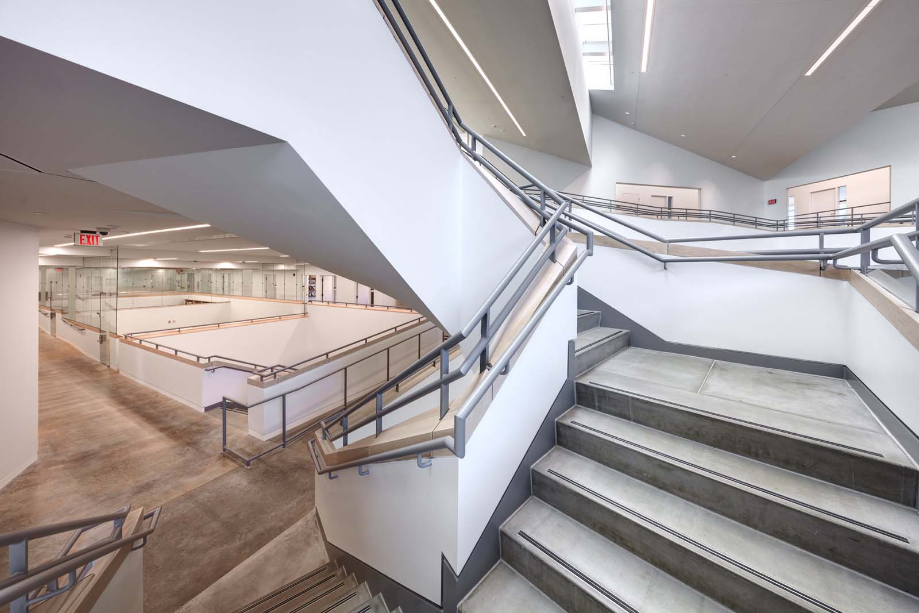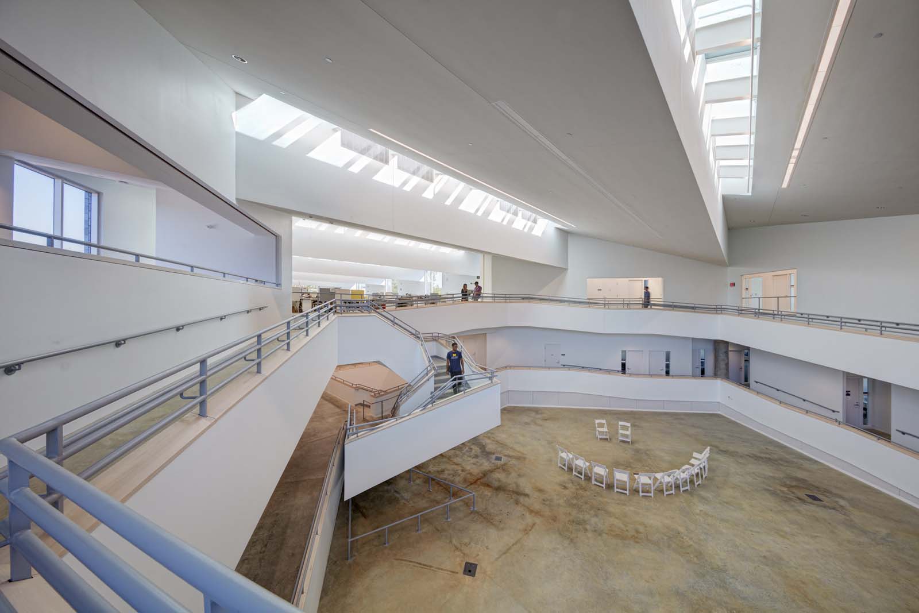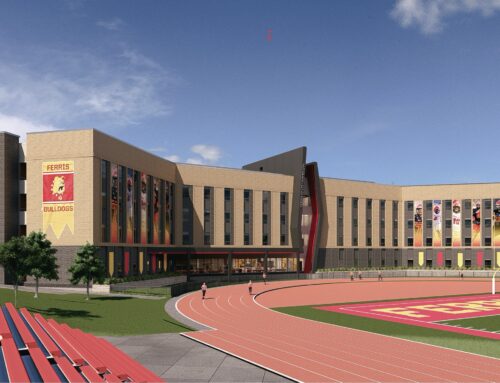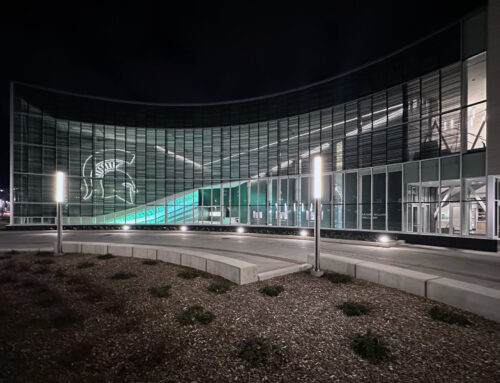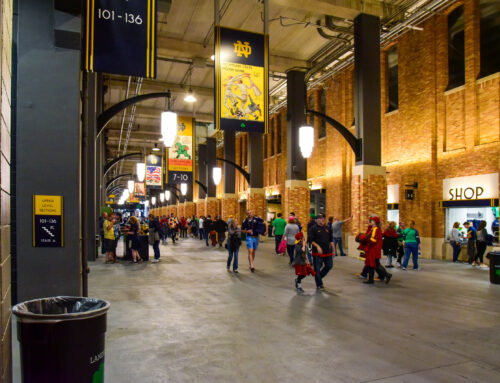Project Overview
Before the fall semester of 2017, the A. Alfred Taubman College of Architecture and Urban Planning at the University of Michigan was tucked behind a courtyard, largely hidden from view as it shared a facility with the Penny W. Stamps School of Art and Design. With Stamps occupying the portion of the building fronting Bonisteel Boulevard, Taubman lacked a distinct presence on campus. The new A. Alfred Taubman Wing changed that, physically linking the college to a major campus artery and creating a highly visible front door for the College of Architecture and Urban Planning.
Extending northeast toward Bonisteel, the new wing connects to the existing facility via a sleek, glass-enclosed bridge. Inside, it serves as the heart of the college, housing an art gallery, a dramatic two-story student commons, and much-needed faculty offices and studio space. The interior is deliberately minimalist, with simple white finishes that allow natural light to animate the space, casting shadows that shift throughout the day. This bright, restrained aesthetic contrasts sharply with the dark, monolithic exterior, clad in a striking purplish-gray semigloss ironspot brick.
At first glance, the exterior appears straightforward, but a closer look reveals intricate masonry detailing that showcases master craftsmanship. The north façade features an angular herringbone brick pattern, seamlessly integrating air intake openings into the design. Along the east and west elevations, brickwork bends into carefully staggered, overlapping joints, creating a stitched effect. As the walls transition into the sawtooth roof monitors, the bond shifts to a vertical pattern, producing a rhythmic, V-shaped motif across the façade. Throughout, a seemingly random arrangement of windows punctuates the brickwork, their placement reflecting the scale and function of the spaces beyond.
With its bold presence and meticulously crafted details, the A. Alfred Taubman Wing is set to become a defining architectural landmark on North Campus, an elegant fusion of form, function, and innovation that embodies the spirit of architectural excellence at the University of Michigan.
Services
Architecture
Electrical
Energy & Sustainability
Interiors
Mechanical
Technology
Project Size
37,220 SF addition
117,000 SF renovation
Project Cost
$34,600,000
Project Contact
Douglas C. Hanna
University of Michigan
Project Team
Architect and Engineer
IDS
Design Partner
Preston Scott Cohen, Inc.
Structural Engineer
SDI Structures
Civil Engineer / Landscape
Beckett & Raeder, Inc
Construction Manager
The Christman Company

